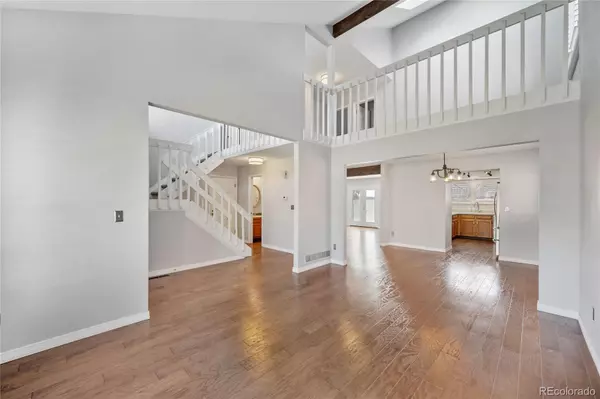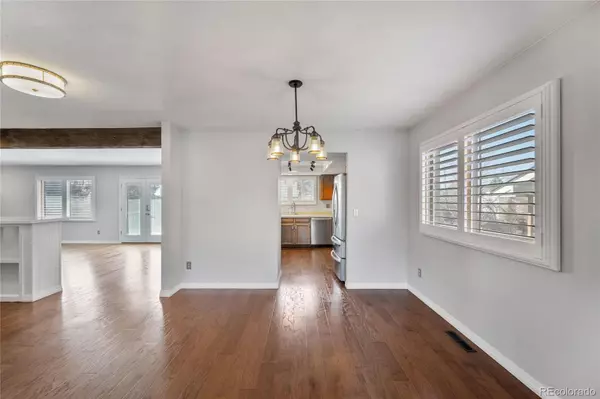$658,900
$662,900
0.6%For more information regarding the value of a property, please contact us for a free consultation.
4 Beds
4 Baths
3,243 SqFt
SOLD DATE : 05/01/2023
Key Details
Sold Price $658,900
Property Type Single Family Home
Sub Type Single Family Residence
Listing Status Sold
Purchase Type For Sale
Square Footage 3,243 sqft
Price per Sqft $203
Subdivision Piney Creek
MLS Listing ID 2964419
Sold Date 05/01/23
Bedrooms 4
Full Baths 2
Half Baths 2
Condo Fees $66
HOA Fees $66/mo
HOA Y/N Yes
Originating Board recolorado
Year Built 1983
Annual Tax Amount $3,308
Tax Year 2022
Lot Size 7,840 Sqft
Acres 0.18
Property Description
Impeccably maintained, 4 bedroom/4 bath home, located on a cul de sac in Piney Creek. This immaculate home features all new flooring on the main floor, with vaulted ceilings, new paint and new windows in the living room and front bedroom. The open floor plan features a formal living and dining rooms, spacious kitchen with newer stainless appliances adjacent to the breakfast nook and inviting family room with fireplace and built in shelving and wet bar. The main floor also offers access to the new trex deck to enjoy dining, relaxing and gardening in the beautiful Colorado weather. Up the staircase and you are greeted by a spacious loft with vaulted ceilings and two new skylights that truly warm the space. It's the perfect area for an office or playroom. Two generous sized secondary bedrooms can share the full hall bath. Retreat to the wonderful primary bedroom with loads of closet space, vaulted ceilings and mountain views. The 5-piece primary bath awaits your personal touch! All newer carpet adorns the upper level. If you need more space, then the finished walkout basement offers a non-conforming 4th bedroom, family room space, pool table area, powder bath, wet bar and Laundry . All fresh new tiled flooring as well completes this area. Other amenities you will enjoy are the three car oversized garage, lovely large fenced yard with garden beds, new roof, gutters, skylights, new furnace and air conditioning units, all new paint and flooring throughout the property, new windows in the living room and front bedroom, light fixtures and the amazing Trex Deck! All within close proximity to the award winning Cherry Creek Schools, Piney Creek Community pool ad tennis courts, shopping and so much more! Come make this house your home!
Location
State CO
County Arapahoe
Rooms
Basement Finished, Full, Walk-Out Access
Interior
Interior Features Breakfast Nook, Ceiling Fan(s), Corian Counters, Eat-in Kitchen, Five Piece Bath, High Ceilings, Open Floorplan, Pantry, Primary Suite, Vaulted Ceiling(s), Wet Bar
Heating Forced Air, Natural Gas
Cooling Central Air
Flooring Carpet, Tile, Wood
Fireplaces Number 1
Fireplaces Type Family Room
Fireplace Y
Appliance Cooktop, Dishwasher, Disposal, Double Oven, Dryer, Refrigerator, Self Cleaning Oven, Washer, Water Purifier
Exterior
Exterior Feature Garden, Gas Valve, Private Yard
Garage Concrete
Garage Spaces 3.0
Fence Full
Utilities Available Cable Available, Electricity Available, Natural Gas Available
View Mountain(s)
Roof Type Composition
Parking Type Concrete
Total Parking Spaces 3
Garage Yes
Building
Lot Description Level, Sprinklers In Front, Sprinklers In Rear
Story Two
Foundation Slab
Sewer Public Sewer
Water Public
Level or Stories Two
Structure Type Brick, Frame, Wood Siding
Schools
Elementary Schools Indian Ridge
Middle Schools Laredo
High Schools Smoky Hill
School District Cherry Creek 5
Others
Senior Community No
Ownership Individual
Acceptable Financing Cash, Conventional, FHA, VA Loan
Listing Terms Cash, Conventional, FHA, VA Loan
Special Listing Condition None
Read Less Info
Want to know what your home might be worth? Contact us for a FREE valuation!

Our team is ready to help you sell your home for the highest possible price ASAP

© 2024 METROLIST, INC., DBA RECOLORADO® – All Rights Reserved
6455 S. Yosemite St., Suite 500 Greenwood Village, CO 80111 USA
Bought with Live.Laugh.Denver. Real Estate Group
GET MORE INFORMATION

Broker-Associate, REALTOR® | Lic# ER 40015768







