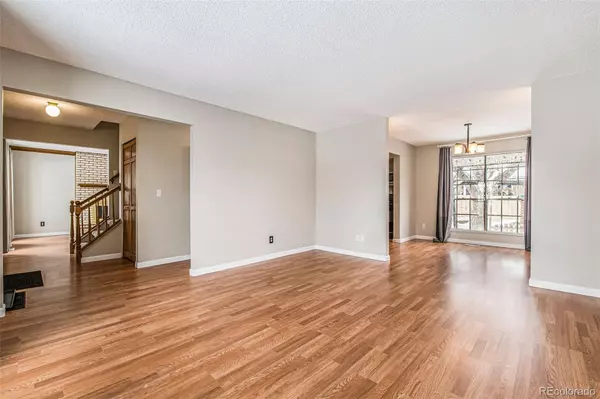$490,000
$475,000
3.2%For more information regarding the value of a property, please contact us for a free consultation.
4 Beds
3 Baths
1,872 SqFt
SOLD DATE : 04/26/2023
Key Details
Sold Price $490,000
Property Type Single Family Home
Sub Type Single Family Residence
Listing Status Sold
Purchase Type For Sale
Square Footage 1,872 sqft
Price per Sqft $261
Subdivision Chaddsford
MLS Listing ID 7113021
Sold Date 04/26/23
Style Traditional
Bedrooms 4
Full Baths 1
Half Baths 1
Three Quarter Bath 1
HOA Y/N No
Originating Board recolorado
Year Built 1976
Annual Tax Amount $2,815
Tax Year 2021
Lot Size 6,969 Sqft
Acres 0.16
Property Description
Located on a sunny, east-facing lot in Aurora’s Chaddsford neighborhood, this contemporary home balances modern updates and timeless charm. Tons of natural light, a fresh neutral palette and beautiful hardwood floors seamlessly connect the main living spaces. The gas fireplace acts as the focal point to the inviting living room and the formal dining room is ideal for entertaining. The updated galley kitchen includes butcherblock counters, new cabinetry and easy access to the backyard through the large sliding glass door. Enjoy summer bbqs on the back patio with pergola while overlooking your large xeriscape backyard with multiple garden beds. Retreat to your primary suite, complete with a huge walk-in closet with built-in shelving and updated ensuite bathroom. Three secondary bedrooms and a full bath round out the upper level. Additionally enjoy your new whole house fan attached to a smart switch that can be controlled from anywhere. A sense smart home electricity monitor will function based upon the temperatures in your home making it more energy efficient. The unfinished basement is ready for you to make it your own or use for additional storage. Chaddsford is minutes from shopping, dining, parks & easy access to major highways. This is one not to miss, book your showing today!
Location
State CO
County Arapahoe
Rooms
Basement Full, Unfinished
Interior
Interior Features Breakfast Nook, Butcher Counters, Ceiling Fan(s), Eat-in Kitchen, Open Floorplan, Primary Suite, Walk-In Closet(s)
Heating Forced Air, Natural Gas
Cooling Attic Fan, Central Air
Flooring Carpet, Laminate, Vinyl
Fireplaces Number 1
Fireplaces Type Family Room, Gas
Fireplace Y
Appliance Dishwasher, Disposal, Dryer, Microwave, Oven, Refrigerator, Washer
Laundry In Unit
Exterior
Exterior Feature Private Yard
Garage Spaces 2.0
Fence Full
Roof Type Composition
Total Parking Spaces 2
Garage Yes
Building
Lot Description Level, Many Trees
Story Two
Sewer Public Sewer
Water Public
Level or Stories Two
Structure Type Brick, Wood Siding
Schools
Elementary Schools Century
Middle Schools Aurora Hills
High Schools Gateway
School District Adams-Arapahoe 28J
Others
Senior Community No
Ownership Individual
Acceptable Financing Cash, Conventional, FHA, VA Loan
Listing Terms Cash, Conventional, FHA, VA Loan
Special Listing Condition None
Read Less Info
Want to know what your home might be worth? Contact us for a FREE valuation!

Our team is ready to help you sell your home for the highest possible price ASAP

© 2024 METROLIST, INC., DBA RECOLORADO® – All Rights Reserved
6455 S. Yosemite St., Suite 500 Greenwood Village, CO 80111 USA
Bought with Keller Williams Realty Urban Elite
GET MORE INFORMATION

Broker-Associate, REALTOR® | Lic# ER 40015768







