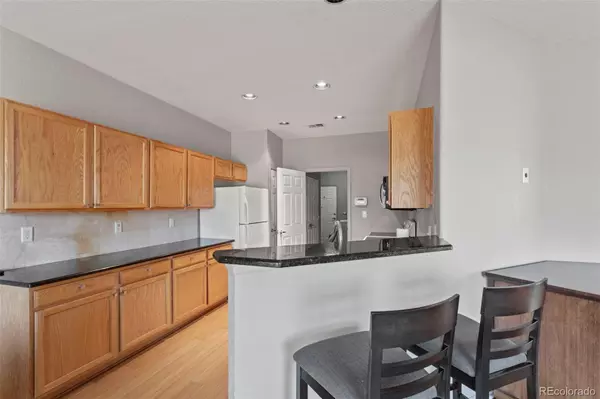$460,000
$450,000
2.2%For more information regarding the value of a property, please contact us for a free consultation.
2 Beds
2 Baths
1,458 SqFt
SOLD DATE : 04/21/2023
Key Details
Sold Price $460,000
Property Type Multi-Family
Sub Type Multi-Family
Listing Status Sold
Purchase Type For Sale
Square Footage 1,458 sqft
Price per Sqft $315
Subdivision The Falls At Legend Trail
MLS Listing ID 2764396
Sold Date 04/21/23
Style Contemporary
Bedrooms 2
Full Baths 2
Condo Fees $260
HOA Fees $260/mo
HOA Y/N Yes
Originating Board recolorado
Year Built 2000
Annual Tax Amount $2,305
Tax Year 2021
Property Description
Rare opportunity to own this private 2-bedroom/ 2 bath, plus office in a luxury townhome in the sought-after neighborhood of The Falls at Legend Trail. This residence is nestled within The Broadlands Golf Course community with a secluded back patio backing to open space. The Master bedroom includes a private handicap bathroom with a shower, and a large walk-in closet. Large office with custom built in cabinets. The living room and dining space has an open floor plan with patio off dinning room. The galley kitchen as granite countertops with lots of cabinets. All appliances are included. Refrigerator, stove, dishwasher, microwave. Laundry room includes washer and dryer. Second bathroom and second bedroom. Move in Ready. The amenities outdoor pool, a clubhouse, a fitness room, and various walking/biking paths. Enjoy easy access to Highway 36 to Boulder or I-25 to Downtown Denver or DIA.
Location
State CO
County Broomfield
Zoning PUD
Rooms
Main Level Bedrooms 2
Interior
Interior Features Built-in Features, Ceiling Fan(s), Entrance Foyer, Granite Counters, High Ceilings, No Stairs, Open Floorplan, Pantry, Smoke Free
Heating Forced Air
Cooling Air Conditioning-Room
Flooring Bamboo, Carpet, Linoleum, Tile
Fireplace N
Appliance Dishwasher, Disposal, Dryer, Gas Water Heater, Microwave, Oven, Range, Refrigerator, Washer
Exterior
Exterior Feature Heated Gutters, Playground, Rain Gutters, Spa/Hot Tub, Tennis Court(s), Water Feature
Garage Asphalt, Concrete
Garage Spaces 2.0
Fence Partial
Pool Outdoor Pool
Utilities Available Cable Available, Electricity Connected, Internet Access (Wired), Natural Gas Connected, Phone Available
Roof Type Composition
Parking Type Asphalt, Concrete
Total Parking Spaces 2
Garage Yes
Building
Lot Description Corner Lot, Greenbelt, Landscaped, Master Planned, Near Public Transit, Sprinklers In Front, Sprinklers In Rear
Story One
Foundation Concrete Perimeter
Sewer Public Sewer
Water Public
Level or Stories One
Structure Type Brick
Schools
Elementary Schools Meridian
Middle Schools Westlake
High Schools Legacy
School District Adams 12 5 Star Schl
Others
Senior Community No
Ownership Estate
Acceptable Financing Cash, Conventional, FHA, Other
Listing Terms Cash, Conventional, FHA, Other
Special Listing Condition None
Pets Description Cats OK, Dogs OK
Read Less Info
Want to know what your home might be worth? Contact us for a FREE valuation!

Our team is ready to help you sell your home for the highest possible price ASAP

© 2024 METROLIST, INC., DBA RECOLORADO® – All Rights Reserved
6455 S. Yosemite St., Suite 500 Greenwood Village, CO 80111 USA
Bought with RE/MAX NORTHWEST INC
GET MORE INFORMATION

Broker-Associate, REALTOR® | Lic# ER 40015768







