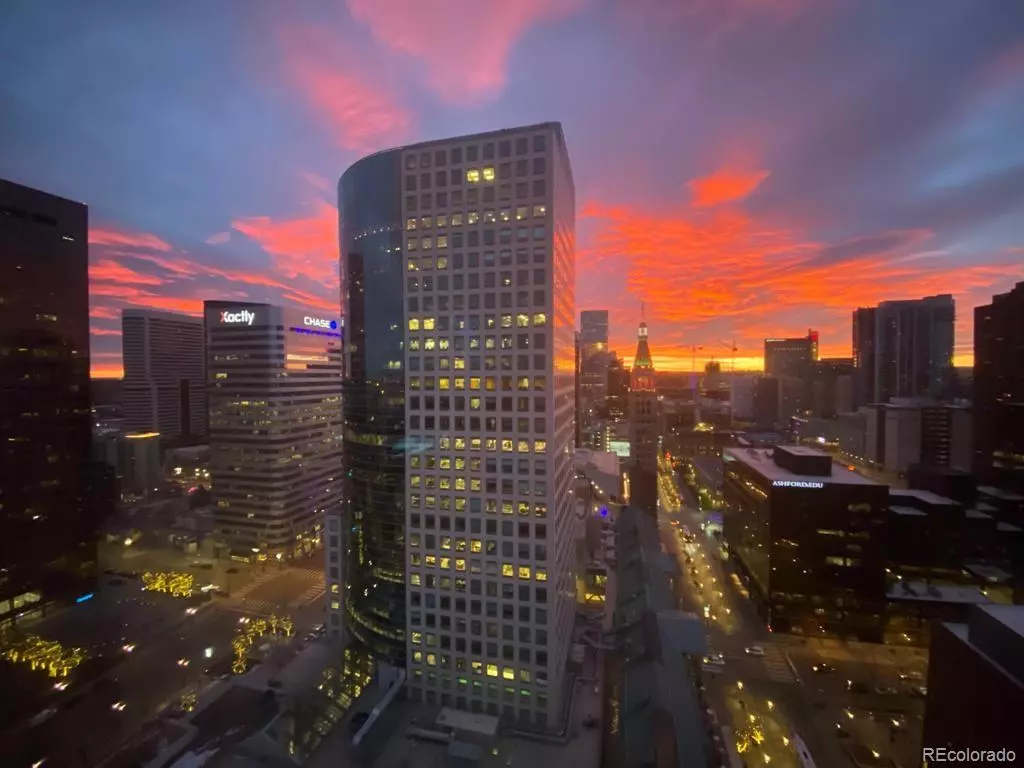$410,000
$415,500
1.3%For more information regarding the value of a property, please contact us for a free consultation.
1 Bed
2 Baths
816 SqFt
SOLD DATE : 04/21/2023
Key Details
Sold Price $410,000
Property Type Condo
Sub Type Condominium
Listing Status Sold
Purchase Type For Sale
Square Footage 816 sqft
Price per Sqft $502
Subdivision Lodo
MLS Listing ID 6500019
Sold Date 04/21/23
Style Urban Contemporary
Bedrooms 1
Half Baths 1
Three Quarter Bath 1
Condo Fees $583
HOA Fees $583/mo
HOA Y/N Yes
Abv Grd Liv Area 816
Originating Board recolorado
Year Built 1980
Annual Tax Amount $2,222
Tax Year 2021
Property Description
Denver living at its finest! Welcome Home to your 30th floor, fully renovated condo in Barclay Towers. Get spoiled by the 24-hour concierge, stunning views of the clock tower and 16th St. mall, and the convenient lifestyle to all that makes Denver great! One block from Larimer square, close proximity to the theater district, Ball arena, Coors field, Auraria campus and Union station, not to mention the restaurants, bars and boutiques right outside your building! The 2017 renovation converted this 1-bedroom condo into a custom urban beauty including wood plank tile flooring, a full kitchen update with custom stainless farm sink/counter and open shelving, custom barn doors made from old railroad car floor planks, beautiful primary bathroom with custom vanity, and a powder bath with a Teek wood sink! Also unique to this property is laundry in the unit as well as a water shutoff (Neither of which are standard in the Barclay condos). This condo stands out from the rest with its south facing window and custom designs and upgrades throughout! The building amenities include a rooftop swimming pool, lockers and showers, a party lounge with breathtaking views, an updated fitness center with same views, a laundry facility (that you won’t need), an SUV size parking space in the underground parking garage, and a storage space that includes a storage cage. Don’t miss out on this rare opportunity, it won’t last long!
Location
State CO
County Denver
Zoning D-C
Rooms
Main Level Bedrooms 1
Interior
Interior Features Eat-in Kitchen, Elevator, No Stairs, Open Floorplan, Primary Suite, Smoke Free, Stainless Counters
Heating Baseboard
Cooling Central Air
Flooring Carpet, Wood
Fireplace N
Appliance Dishwasher, Disposal, Dryer, Microwave, Range, Refrigerator, Washer
Laundry In Unit
Exterior
Exterior Feature Elevator
Garage Concrete, Exterior Access Door, Oversized
Garage Spaces 1.0
Pool Outdoor Pool
Utilities Available Cable Available, Electricity Connected, Internet Access (Wired)
View City
Roof Type Unknown
Total Parking Spaces 1
Garage Yes
Building
Sewer Public Sewer
Water Public
Level or Stories One
Structure Type Concrete
Schools
Elementary Schools Greenlee
Middle Schools Horace Mann E-8
High Schools West
School District Denver 1
Others
Senior Community No
Ownership Individual
Acceptable Financing Cash, Conventional
Listing Terms Cash, Conventional
Special Listing Condition None
Pets Description Size Limit
Read Less Info
Want to know what your home might be worth? Contact us for a FREE valuation!

Our team is ready to help you sell your home for the highest possible price ASAP

© 2024 METROLIST, INC., DBA RECOLORADO® – All Rights Reserved
6455 S. Yosemite St., Suite 500 Greenwood Village, CO 80111 USA
Bought with Redfin Corporation
GET MORE INFORMATION

Broker-Associate, REALTOR® | Lic# ER 40015768







