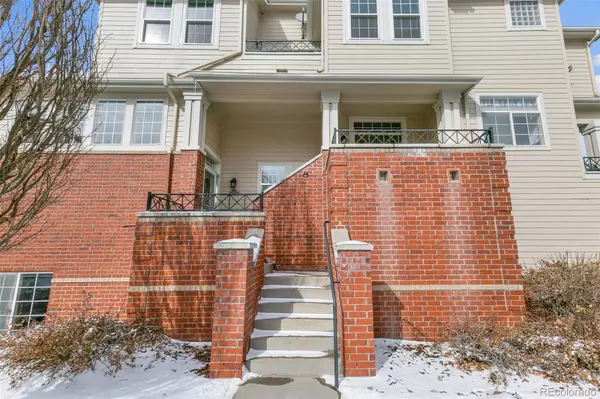$529,900
$529,900
For more information regarding the value of a property, please contact us for a free consultation.
3 Beds
4 Baths
2,302 SqFt
SOLD DATE : 04/21/2023
Key Details
Sold Price $529,900
Property Type Multi-Family
Sub Type Multi-Family
Listing Status Sold
Purchase Type For Sale
Square Footage 2,302 sqft
Price per Sqft $230
Subdivision Kensington
MLS Listing ID 8105107
Sold Date 04/21/23
Bedrooms 3
Full Baths 3
Half Baths 1
Condo Fees $375
HOA Fees $375/mo
HOA Y/N Yes
Abv Grd Liv Area 1,830
Originating Board recolorado
Year Built 2001
Annual Tax Amount $2,022
Tax Year 2021
Lot Size 1,742 Sqft
Acres 0.04
Property Description
Welcome to a beautifully maintained end-unit townhome in the desirable Kensington community! Enter to the open and airy family room with vaulted ceilings and cozy gas fireplace, and convenient access to the half-bathroom. Head up a short flight of stairs to the spacious and sunlit dining room and adjoining kitchen with plentiful counter tops, large windows, and eat-in space. The kitchen and dining room both open to their own private covered patios. Continue up a short flight of stairs to the primary bedroom featuring a five-piece bath with upgraded tile, huge walk-in closet, vaulted ceiling, and private balcony. A guest bedroom suite with attached full bathroom is also on this level. The finished garden-level basement features the third bedroom suite with attached full bathroom, and oversized laundry room. You'll love the attached and oversized two-car garage, offering additional storage space and ample parking. Upgrades and inclusions feature a new water heater installed in 2019, new refrigerator purchased in 2022, newer electrically controlled blinds in the top-level windows of the family room, and newer blinds on the windows on the very top level above the landing on the stairs (all blinds throughout home are Hunter Douglas). Seller replaced four windows in the family room, two in the primary bedroom, and two in the secondary bedroom upstairs in 2021. New ceiling fan on very top level above the landing (2021), and new patio sliding glass door in primary bedroom (2021). This home features built-in speakers in the kitchen and dining room, and extension speakers in the family room controlled by a Panasonic receiver (included). Come and enjoy the community clubhouse, pool area, fenced dog park, and the quiet location within the community close to walking trails and area parks.
Location
State CO
County Arapahoe
Rooms
Basement Finished
Interior
Interior Features Breakfast Nook, Ceiling Fan(s), Eat-in Kitchen, High Ceilings, Jet Action Tub, Primary Suite, Radon Mitigation System, Smoke Free, Sound System, Vaulted Ceiling(s), Walk-In Closet(s)
Heating Forced Air
Cooling Central Air
Flooring Carpet, Tile
Fireplaces Number 1
Fireplaces Type Family Room
Fireplace Y
Appliance Dishwasher, Disposal, Dryer, Microwave, Oven, Range, Refrigerator, Washer
Exterior
Exterior Feature Balcony
Garage Spaces 2.0
Utilities Available Cable Available, Electricity Connected, Natural Gas Connected
Roof Type Composition
Total Parking Spaces 2
Garage Yes
Building
Sewer Public Sewer
Water Public
Level or Stories One
Structure Type Wood Siding
Schools
Elementary Schools Village East
Middle Schools Prairie
High Schools Overland
School District Cherry Creek 5
Others
Senior Community No
Ownership Individual
Acceptable Financing Cash, Conventional, FHA, VA Loan
Listing Terms Cash, Conventional, FHA, VA Loan
Special Listing Condition None
Read Less Info
Want to know what your home might be worth? Contact us for a FREE valuation!

Our team is ready to help you sell your home for the highest possible price ASAP

© 2024 METROLIST, INC., DBA RECOLORADO® – All Rights Reserved
6455 S. Yosemite St., Suite 500 Greenwood Village, CO 80111 USA
Bought with CENTURY 21 Dream Home
GET MORE INFORMATION

Broker-Associate, REALTOR® | Lic# ER 40015768







