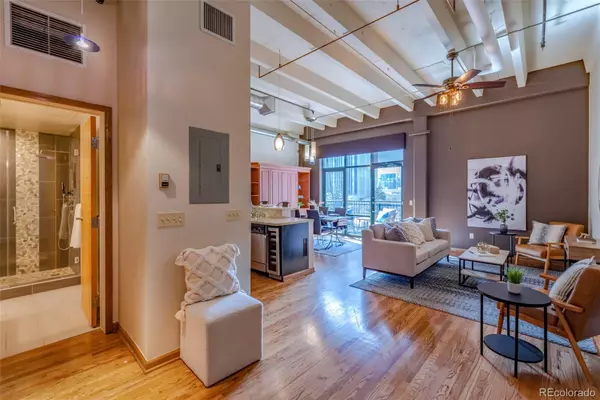$435,000
$435,000
For more information regarding the value of a property, please contact us for a free consultation.
1 Bed
1 Bath
974 SqFt
SOLD DATE : 04/19/2023
Key Details
Sold Price $435,000
Property Type Condo
Sub Type Condominium
Listing Status Sold
Purchase Type For Sale
Square Footage 974 sqft
Price per Sqft $446
Subdivision East Denver Boyds
MLS Listing ID 9101201
Sold Date 04/19/23
Style Loft
Bedrooms 1
Full Baths 1
Condo Fees $531
HOA Fees $531/mo
HOA Y/N Yes
Abv Grd Liv Area 974
Originating Board recolorado
Year Built 1908
Annual Tax Amount $2,262
Tax Year 2022
Property Description
Light and sunny, this downtown loft offers the best of city living! Open kitchen/living/dining area, 12 ft ceilings, and hardwood floors throughout.
Kitchen features gas stove, stainless overhead hood, wine fridge, plenty of cabinet space and granite bar for additional seating.
The bedroom has privacy walls and open, generous sized walk-in closet with overhead shelving. Enjoy coffee or a glass of wine sitting on your private balcony, which faces West and overlooks city and a window of mountain views.
The bathroom has been completely remodeled with large tiled walk-in shower, glass shower doors, granite countertop and tile floors.
Murphy Bed is included (on South Wall) perfect for maximizing space. Just pull down when needed for guests.
Isabel Lofts includes fitness center on the main floor, elevator access and gated underground parking. This unit has one designated parking space and storage unit.
You will love the walkable city location, close to 16th street mall, minutes from Coors field, Ball arena, Empower Field, and multiple restaurants and bars. Easy access to public transportation - light rail at Union Station.
Location
State CO
County Denver
Zoning D-C
Rooms
Main Level Bedrooms 1
Interior
Interior Features Eat-in Kitchen, Granite Counters, High Ceilings, Kitchen Island, Open Floorplan, Smoke Free, Walk-In Closet(s)
Heating Floor Furnace, Natural Gas
Cooling Central Air
Flooring Tile, Wood
Fireplace N
Appliance Dishwasher, Disposal, Dryer, Microwave, Oven, Range, Range Hood, Refrigerator, Washer, Wine Cooler
Laundry In Unit
Exterior
Exterior Feature Balcony, Elevator
Garage Storage, Underground
Garage Spaces 1.0
Utilities Available Electricity Connected, Natural Gas Connected, Phone Available
View City
Roof Type Unknown
Total Parking Spaces 1
Garage Yes
Building
Lot Description Near Public Transit
Sewer Public Sewer
Water Public
Level or Stories One
Structure Type Brick
Schools
Elementary Schools Greenlee
Middle Schools Kepner
High Schools West
School District Denver 1
Others
Senior Community No
Ownership Individual
Acceptable Financing Cash, Conventional
Listing Terms Cash, Conventional
Special Listing Condition None
Pets Description Cats OK, Dogs OK
Read Less Info
Want to know what your home might be worth? Contact us for a FREE valuation!

Our team is ready to help you sell your home for the highest possible price ASAP

© 2024 METROLIST, INC., DBA RECOLORADO® – All Rights Reserved
6455 S. Yosemite St., Suite 500 Greenwood Village, CO 80111 USA
Bought with LIV Sotheby's International Realty
GET MORE INFORMATION

Broker-Associate, REALTOR® | Lic# ER 40015768







