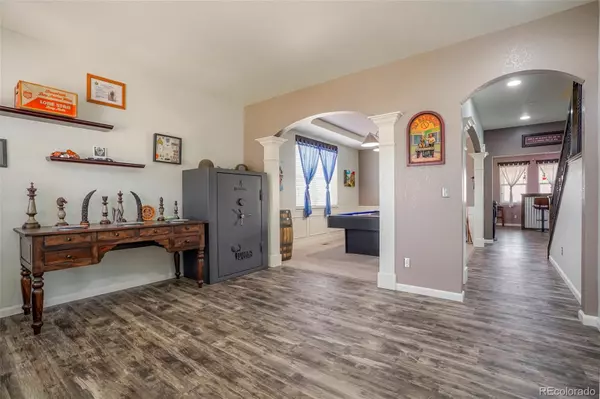$725,000
$725,000
For more information regarding the value of a property, please contact us for a free consultation.
4 Beds
4 Baths
3,191 SqFt
SOLD DATE : 04/18/2023
Key Details
Sold Price $725,000
Property Type Single Family Home
Sub Type Single Family Residence
Listing Status Sold
Purchase Type For Sale
Square Footage 3,191 sqft
Price per Sqft $227
Subdivision Copperleaf
MLS Listing ID 9179504
Sold Date 04/18/23
Style Traditional
Bedrooms 4
Full Baths 2
Half Baths 1
Three Quarter Bath 1
Condo Fees $438
HOA Fees $36
HOA Y/N Yes
Abv Grd Liv Area 3,191
Originating Board recolorado
Year Built 2015
Annual Tax Amount $4,277
Tax Year 2022
Lot Size 6,098 Sqft
Acres 0.14
Property Description
Welcome to this AMAZING DR Horton home located in the Aspen neighborhood of Copperleaf. This 4 bed/3.5 bath home provides ample space for the whole family to lounge, entertain or just to enjoy the day to day living. You will fall in love with all the upgrades that have been done to this home. Every upgrade has been meticulously thought of with great execution. The main level has been transformed with newer luxury vinyl plank flooring throughout. You will find a custom planked wall in the family room and garage entry that adds a designer touch. A custom entertaining bar is a great addition on the main level for those evenings you may entertain in the kitchen and the extended deck. You will find a spacious kitchen with a gourmet layout, plenty of cabinet space with granite countertops and stainless appliances. Outside you can enjoy that extended covered deck or head to the lower level that has an enclosed dog run. The backyard also has a hot tub, a garden and a large shed. When you head upstairs, you will find one fully remodeled primary bath with a custom walk-in shower and walk-in closets in all bedrooms. If one primary bedroom is not enough, you will be delighted to have a secondary primary bedroom with great mountain views. The loft makes a great office with a built-in desk area. This home is topped off with an unfinished garden level basement and a custom finished 3-car garage that adds additional outdoor living space. This sought after home is close to Southlands shopping, schools, trails, parks and more.
Location
State CO
County Arapahoe
Rooms
Basement Bath/Stubbed, Daylight, Full, Sump Pump
Interior
Interior Features Breakfast Nook, Ceiling Fan(s), Entrance Foyer, Granite Counters, Laminate Counters, Open Floorplan, Pantry, Primary Suite, Walk-In Closet(s), Wet Bar
Heating Forced Air, Natural Gas
Cooling Central Air
Flooring Carpet, Tile, Vinyl
Fireplaces Number 1
Fireplaces Type Family Room, Gas, Gas Log
Fireplace Y
Appliance Cooktop, Disposal, Double Oven, Microwave
Laundry In Unit
Exterior
Exterior Feature Balcony, Dog Run, Private Yard, Rain Gutters
Garage Concrete
Garage Spaces 3.0
Fence Full
Utilities Available Cable Available, Electricity Available
View Mountain(s)
Roof Type Composition
Total Parking Spaces 3
Garage Yes
Building
Lot Description Corner Lot, Cul-De-Sac
Foundation Slab
Sewer Public Sewer
Water Public
Level or Stories Two
Structure Type Frame, Stone, Wood Siding
Schools
Elementary Schools Aspen Crossing
Middle Schools Sky Vista
High Schools Eaglecrest
School District Cherry Creek 5
Others
Senior Community No
Ownership Individual
Acceptable Financing Cash, Conventional, FHA, VA Loan
Listing Terms Cash, Conventional, FHA, VA Loan
Special Listing Condition None
Read Less Info
Want to know what your home might be worth? Contact us for a FREE valuation!

Our team is ready to help you sell your home for the highest possible price ASAP

© 2024 METROLIST, INC., DBA RECOLORADO® – All Rights Reserved
6455 S. Yosemite St., Suite 500 Greenwood Village, CO 80111 USA
Bought with Thrive Real Estate Group
GET MORE INFORMATION

Broker-Associate, REALTOR® | Lic# ER 40015768







