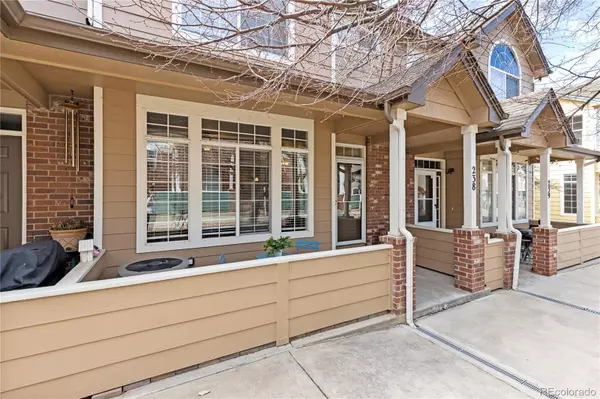$546,500
$544,500
0.4%For more information regarding the value of a property, please contact us for a free consultation.
3 Beds
3 Baths
1,492 SqFt
SOLD DATE : 04/13/2023
Key Details
Sold Price $546,500
Property Type Multi-Family
Sub Type Multi-Family
Listing Status Sold
Purchase Type For Sale
Square Footage 1,492 sqft
Price per Sqft $366
Subdivision Rock Creek Ranch
MLS Listing ID 8208266
Sold Date 04/13/23
Style Contemporary
Bedrooms 3
Full Baths 2
Half Baths 1
Condo Fees $260
HOA Fees $260/mo
HOA Y/N Yes
Originating Board recolorado
Year Built 1999
Annual Tax Amount $2,977
Tax Year 2022
Lot Size 1,306 Sqft
Acres 0.03
Property Description
Experience pride of ownership in this beautiful 3 bedroom townhome in sought after Superior. Just 20 mins from downtown Denver, and 15 mins to Boulder, with breathtaking views of the flatirons looking left off your front porch! Luxury vinyl floors on the main level, fresh paint in living, kitchen and primary bedroom and recently updated kitchen with granite countertops, marble backsplash and top of the line LG appliances. This townhome lives large with an abundance of natural light from oversized windows & skylights, two full baths, two walk-in closets and plenty of room for storage in the attached 2 car garage. This beautifully manicured community includes a fitness center, pool, playground and clubhouse, backing to trails galore! Easy access to restaurants and shops of the Flatiron Crossing Mall, and in the Boulder Valley School District. Hurry and book your showing! This one will go fast!
Location
State CO
County Boulder
Zoning Residential
Interior
Interior Features Ceiling Fan(s), Eat-in Kitchen, Five Piece Bath, Granite Counters, High Ceilings, Pantry, Vaulted Ceiling(s), Walk-In Closet(s)
Heating Forced Air
Cooling Central Air
Flooring Carpet, Vinyl
Fireplaces Number 1
Fireplaces Type Family Room, Gas, Insert, Living Room
Fireplace Y
Appliance Cooktop, Dishwasher, Disposal, Dryer, Microwave, Oven, Refrigerator, Washer
Exterior
Exterior Feature Playground
Garage Spaces 2.0
Pool Outdoor Pool
Utilities Available Cable Available, Electricity Available, Internet Access (Wired), Natural Gas Available, Phone Available
View Mountain(s)
Roof Type Composition
Total Parking Spaces 2
Garage Yes
Building
Story Two
Sewer Public Sewer
Water Public
Level or Stories Two
Structure Type Frame
Schools
Elementary Schools Eldorado K-8
Middle Schools Eldorado K-8
High Schools Monarch
School District Boulder Valley Re 2
Others
Senior Community No
Ownership Individual
Acceptable Financing Cash, Conventional, FHA, VA Loan
Listing Terms Cash, Conventional, FHA, VA Loan
Special Listing Condition None
Read Less Info
Want to know what your home might be worth? Contact us for a FREE valuation!

Our team is ready to help you sell your home for the highest possible price ASAP

© 2024 METROLIST, INC., DBA RECOLORADO® – All Rights Reserved
6455 S. Yosemite St., Suite 500 Greenwood Village, CO 80111 USA
Bought with RE/MAX ALLIANCE
GET MORE INFORMATION

Broker-Associate, REALTOR® | Lic# ER 40015768







