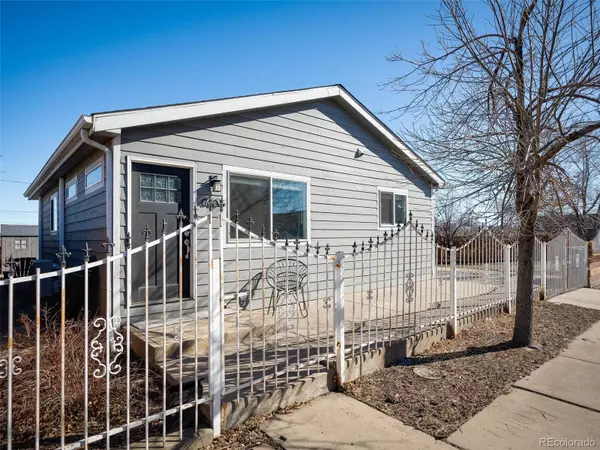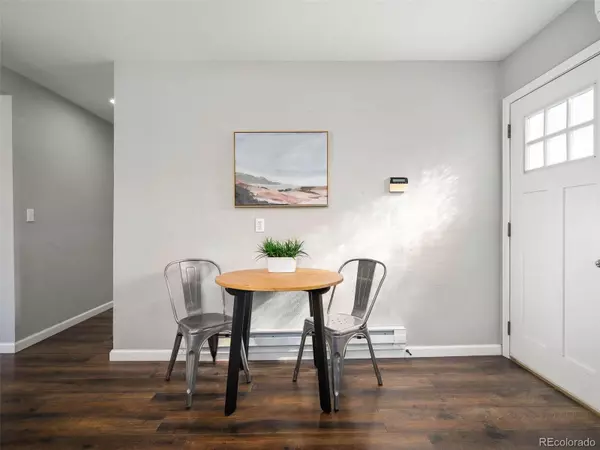$455,000
$454,900
For more information regarding the value of a property, please contact us for a free consultation.
3 Beds
1 Bath
896 SqFt
SOLD DATE : 04/14/2023
Key Details
Sold Price $455,000
Property Type Single Family Home
Sub Type Single Family Residence
Listing Status Sold
Purchase Type For Sale
Square Footage 896 sqft
Price per Sqft $507
Subdivision Platte Farm
MLS Listing ID 5800147
Sold Date 04/14/23
Bedrooms 3
Full Baths 1
HOA Y/N No
Abv Grd Liv Area 896
Originating Board recolorado
Year Built 1979
Annual Tax Amount $1,759
Tax Year 2021
Lot Size 4,356 Sqft
Acres 0.1
Property Description
**Open House - Saturday March 11 - 10:00 am - Noon** Don't miss this cute Globeville home that was totally updated in 2018. This inviting three bedroom home boasts an open floor plan, large kitchen with great finishes and an eat in island, recessed lighting throughout, newer window coverings, and three new split unit HVAC units. The renovation included new windows, doors, wood siding, roof, fence, and ALL finishes on the inside. There is a newer shed and Large crawl space for storage and plenty of room to build a 2 Car Garage! Solar panels help provide for very low utility bills. Walk to Argo Park and the Globeville-Argo Park Outdoor Pool. Hot Up And Coming Neighborhood!! There is a ton of development planned for Globeville in the coming years (read about Fox Park here https://foxpark.com/) Central Location, Just Minutes To Light Rail and Downtown, Rino District, Shops and Restaurants!!
Location
State CO
County Denver
Zoning E-SU-D
Rooms
Main Level Bedrooms 3
Interior
Interior Features Ceiling Fan(s), Eat-in Kitchen, No Stairs, Open Floorplan, Quartz Counters
Heating Baseboard, Forced Air
Cooling Air Conditioning-Room
Flooring Carpet, Laminate
Fireplace N
Exterior
Parking Features Concrete
View City
Roof Type Composition
Total Parking Spaces 3
Garage No
Building
Lot Description Level
Sewer Public Sewer
Water Public
Level or Stories One
Structure Type Frame, Wood Siding
Schools
Elementary Schools Garden Place
Middle Schools Whittier E-8
High Schools Manual
School District Denver 1
Others
Senior Community No
Ownership Individual
Acceptable Financing Cash, Conventional, FHA, VA Loan
Listing Terms Cash, Conventional, FHA, VA Loan
Special Listing Condition None
Read Less Info
Want to know what your home might be worth? Contact us for a FREE valuation!

Our team is ready to help you sell your home for the highest possible price ASAP

© 2024 METROLIST, INC., DBA RECOLORADO® – All Rights Reserved
6455 S. Yosemite St., Suite 500 Greenwood Village, CO 80111 USA
Bought with Elevate Property Group LLC
GET MORE INFORMATION

Broker-Associate, REALTOR® | Lic# ER 40015768







