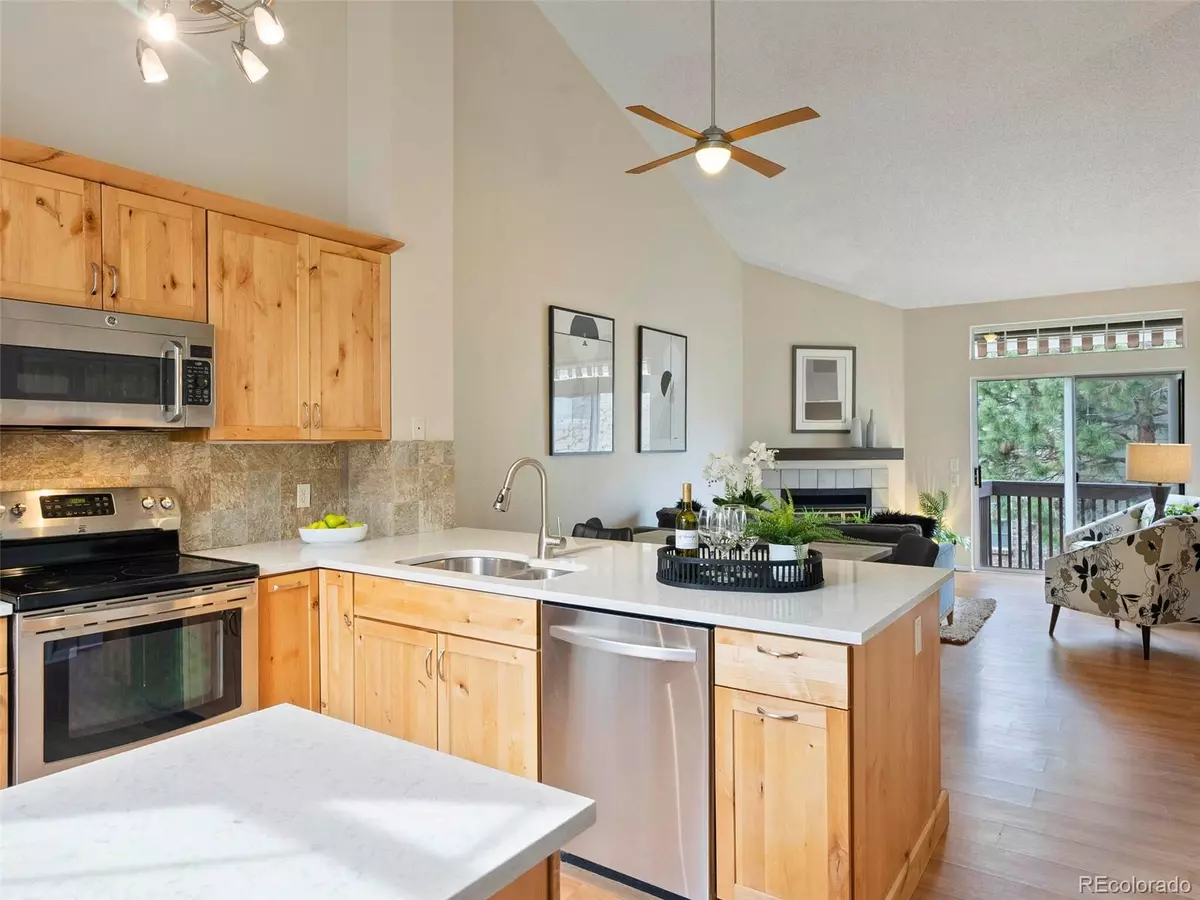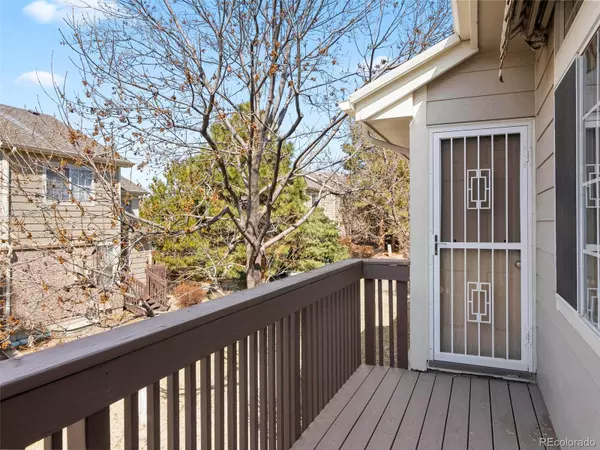$423,000
$420,000
0.7%For more information regarding the value of a property, please contact us for a free consultation.
2 Beds
2 Baths
1,590 SqFt
SOLD DATE : 04/14/2023
Key Details
Sold Price $423,000
Property Type Multi-Family
Sub Type Multi-Family
Listing Status Sold
Purchase Type For Sale
Square Footage 1,590 sqft
Price per Sqft $266
Subdivision Indian Creek
MLS Listing ID 1828846
Sold Date 04/14/23
Style Contemporary
Bedrooms 2
Full Baths 2
Condo Fees $355
HOA Fees $355/mo
HOA Y/N Yes
Abv Grd Liv Area 821
Originating Board recolorado
Year Built 1985
Annual Tax Amount $1,726
Tax Year 2021
Property Description
Freshly painted and updated townhouse in The Hunt Club. A newer kitchen and soaring vaulted ceilings draw you into this spacious townhouse that offers easy one-step access to the main level and a walk-out lower level that opens onto a landscaped common area. The kitchen features modern hickory cabinets, quartz composite counters, and stainless steel appliances. A peninsula between the kitchen and great room has storage cabinets at the corners and knee space for barstools. The great room has an angled fireplace, laminate wood-look flooring like the kitchen, and a glass sliding door onto a wide balcony that connects to the owners' suite. A short hallway connects the great room to a vaulted owner's suite and en-suite bath with 36" wide doors for accessibility, a large tub, shower stall and vanity. The bedroom easily accommodates a king-sized bed and has a walk-in closet behind bifold doors at one end and balcony access and a view of the landscaped common area on the other. The owners' suite is freshly painted like the rest of the home and has brand-new carpet and pad. The vaulted stairwell has a crisp painted handrail and balustrade that leads to the lower level and its large bedroom #2, a full bath, and a recreation room with a wide mirrored wall. This space makes for a great media room or workout studio and has a glass sliding door for walk-out access to the landscaped common area walkways. New carpet is featured in the stairwell, hallway, bedroom, and rec room. The generously sized laundry room features a washer and dryer, mechanical, and lots of storage, with new stone-look luxury vinyl flooring. The townhouse is close to the Highline Canal Trail, Long's Pine Grove Park and playground, and Cook Park. Tennis courts, pool, spa/hot tub, clubhouse, and Fitness Center included in HOA. Many updates and the opportunity to live conveniently and affordably in a quiet Denver County location. Pre-Inspected for your peace of mind and a smooth, worry-free transaction.
Location
State CO
County Denver
Zoning R-2
Rooms
Basement Finished, Walk-Out Access
Main Level Bedrooms 1
Interior
Interior Features Quartz Counters
Heating Forced Air, Natural Gas
Cooling Central Air
Flooring Carpet, Laminate, Tile
Fireplaces Number 1
Fireplaces Type Great Room, Wood Burning
Fireplace Y
Appliance Dishwasher, Dryer, Gas Water Heater, Microwave, Range, Refrigerator, Washer
Laundry In Unit
Exterior
Exterior Feature Balcony
Garage Spaces 2.0
Roof Type Composition
Total Parking Spaces 2
Garage Yes
Building
Foundation Concrete Perimeter
Sewer Public Sewer
Level or Stories One
Structure Type Brick, Frame, Wood Siding
Schools
Elementary Schools Mcmeen
Middle Schools Hill
High Schools George Washington
School District Denver 1
Others
Senior Community No
Ownership Individual
Acceptable Financing Cash, Conventional
Listing Terms Cash, Conventional
Special Listing Condition None
Read Less Info
Want to know what your home might be worth? Contact us for a FREE valuation!

Our team is ready to help you sell your home for the highest possible price ASAP

© 2024 METROLIST, INC., DBA RECOLORADO® – All Rights Reserved
6455 S. Yosemite St., Suite 500 Greenwood Village, CO 80111 USA
Bought with Colorado Home Realty
GET MORE INFORMATION

Broker-Associate, REALTOR® | Lic# ER 40015768







