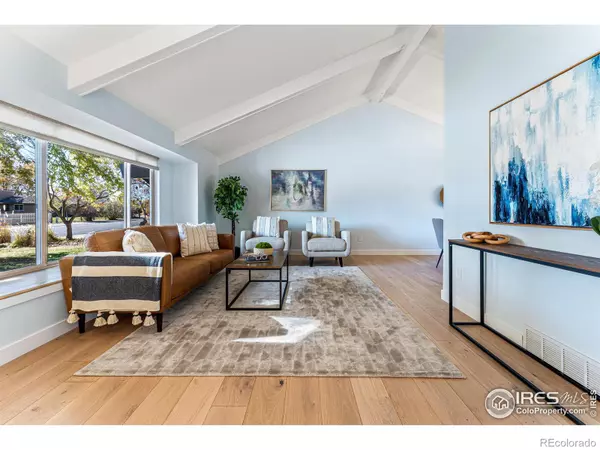$682,000
$695,000
1.9%For more information regarding the value of a property, please contact us for a free consultation.
4 Beds
3 Baths
2,387 SqFt
SOLD DATE : 01/31/2023
Key Details
Sold Price $682,000
Property Type Single Family Home
Sub Type Single Family Residence
Listing Status Sold
Purchase Type For Sale
Square Footage 2,387 sqft
Price per Sqft $285
Subdivision Fox Hill 2
MLS Listing ID IR978403
Sold Date 01/31/23
Bedrooms 4
Full Baths 1
Half Baths 1
Three Quarter Bath 1
Condo Fees $50
HOA Fees $4/ann
HOA Y/N Yes
Abv Grd Liv Area 1,932
Originating Board recolorado
Year Built 1977
Annual Tax Amount $3,286
Tax Year 2021
Lot Size 10,890 Sqft
Acres 0.25
Property Description
AHS HOME WARRANTY INCLUDED! ASK AGENT ABOUT THE PRIMARY BATH REMODEL ESTIMATE! Fabulous light and bright home in Fox Hill with lovely open floorplan and many updates! This home features European white oak engineered hardwood on the main floor and newer paint throughout, spacious kitchen with granite slab, updated stainless appliances and tile. Vaulted ceilings, spacious bedrooms, and finished basement make for great living spaces. Outside, find a wonderful and private backyard with 2 sheds and expansive patio area. Terrific home to live and entertain in! Oversized Garage has workshop which could be converted to bedroom.
Location
State CO
County Boulder
Zoning Res
Interior
Interior Features Eat-in Kitchen, Open Floorplan, Vaulted Ceiling(s), Walk-In Closet(s)
Heating Forced Air
Cooling Central Air
Fireplaces Type Gas
Fireplace N
Appliance Dishwasher, Disposal, Dryer, Microwave, Oven, Refrigerator, Self Cleaning Oven, Washer
Laundry In Unit
Exterior
Garage Spaces 2.0
Fence Fenced
Utilities Available Natural Gas Available
Roof Type Composition
Total Parking Spaces 2
Garage Yes
Building
Lot Description Sprinklers In Front
Sewer Public Sewer
Water Public
Level or Stories Three Or More
Structure Type Vinyl Siding
Schools
Elementary Schools Rocky Mountain
Middle Schools Trail Ridge
High Schools Skyline
School District St. Vrain Valley Re-1J
Others
Ownership Individual
Acceptable Financing Cash, Conventional
Listing Terms Cash, Conventional
Read Less Info
Want to know what your home might be worth? Contact us for a FREE valuation!

Our team is ready to help you sell your home for the highest possible price ASAP

© 2024 METROLIST, INC., DBA RECOLORADO® – All Rights Reserved
6455 S. Yosemite St., Suite 500 Greenwood Village, CO 80111 USA
Bought with Madison & Company Properties
GET MORE INFORMATION

Broker-Associate, REALTOR® | Lic# ER 40015768







