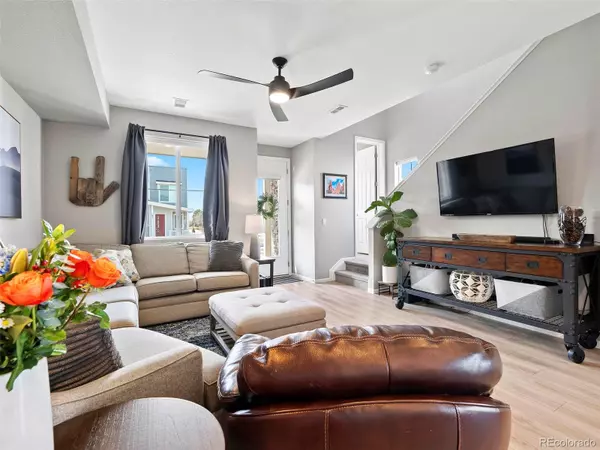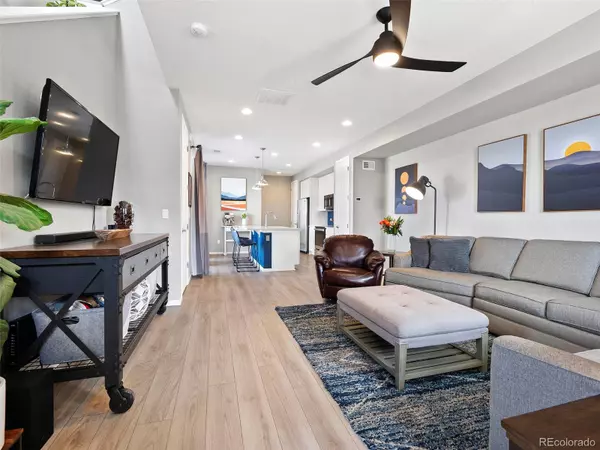$470,000
$460,000
2.2%For more information regarding the value of a property, please contact us for a free consultation.
3 Beds
3 Baths
1,474 SqFt
SOLD DATE : 04/07/2023
Key Details
Sold Price $470,000
Property Type Multi-Family
Sub Type Multi-Family
Listing Status Sold
Purchase Type For Sale
Square Footage 1,474 sqft
Price per Sqft $318
Subdivision Parkway Point
MLS Listing ID 5504817
Sold Date 04/07/23
Style Contemporary
Bedrooms 3
Full Baths 1
Half Baths 1
Three Quarter Bath 1
Condo Fees $1,596
HOA Fees $133/ann
HOA Y/N Yes
Originating Board recolorado
Year Built 2020
Annual Tax Amount $4,045
Tax Year 2021
Property Description
Welcome home to this stunning end-unit townhome with all the upgrades any discerning buyer wants PLUS mountain views. The home has been meticulously maintained and cared for. Walking in, you immediately notice the light and bright features of the front room which has oak-color luxury vinyl flooring throughout. There is ample room for your sectional plus additional seating. The kitchen has a large island which overlooks the patio. Plus, enjoy upgraded design features including a custom backsplash, single-basin sink, upgraded lighting, white cabinets and transitional finishes. On the adjacent patio, you'll enjoy morning coffee while taking in the spectacular views. There is also a half bath on the main level. Upstairs, you'll find three large bedrooms with ample storage. The primary bedroom has plenty of room for a king size bed and opens up to a large bathroom with double vanities and an oversized closet. The other two bedrooms are great for additional bedrooms or an office. If you work from home, the views here will never get old. The West bedroom has incredible mountain views that separate this unit from others in the complex. That matters on resale. Parkway Point is a new build community which has excellent proximity to some of the area's best bars, restaurants and shopping. If you are looking for a well maintained end unit with mountain views, look no further, you've found it. Welcome home!
Location
State CO
County Arapahoe
Interior
Interior Features Ceiling Fan(s), Five Piece Bath, High Ceilings, Kitchen Island, Open Floorplan, Quartz Counters
Heating Forced Air
Cooling Central Air
Flooring Carpet, Vinyl
Fireplace N
Appliance Disposal, Gas Water Heater, Microwave, Oven, Range, Refrigerator, Self Cleaning Oven
Laundry In Unit
Exterior
Exterior Feature Lighting, Rain Gutters
Garage Concrete
Garage Spaces 2.0
Utilities Available Cable Available, Electricity Available, Electricity Connected
View Mountain(s)
Roof Type Architecural Shingle
Parking Type Concrete
Total Parking Spaces 2
Garage Yes
Building
Story Two
Foundation Block
Sewer Public Sewer
Water Public
Level or Stories Two
Structure Type Block, Concrete
Schools
Elementary Schools Iowa
Middle Schools Mrachek
High Schools Gateway
School District Adams-Arapahoe 28J
Others
Senior Community No
Ownership Individual
Acceptable Financing Cash, Conventional, FHA, VA Loan
Listing Terms Cash, Conventional, FHA, VA Loan
Special Listing Condition None
Read Less Info
Want to know what your home might be worth? Contact us for a FREE valuation!

Our team is ready to help you sell your home for the highest possible price ASAP

© 2024 METROLIST, INC., DBA RECOLORADO® – All Rights Reserved
6455 S. Yosemite St., Suite 500 Greenwood Village, CO 80111 USA
Bought with Megastar Realty
GET MORE INFORMATION

Broker-Associate, REALTOR® | Lic# ER 40015768







