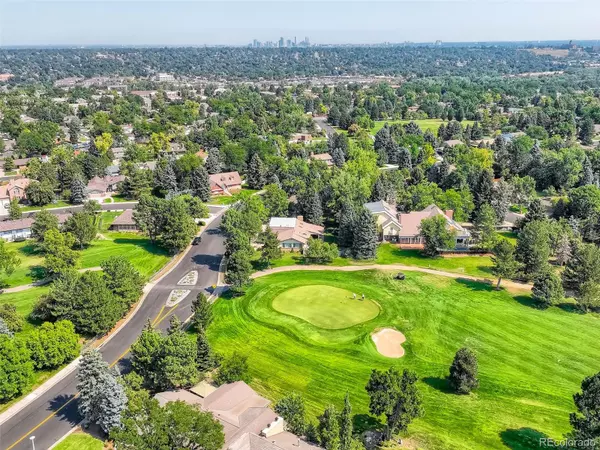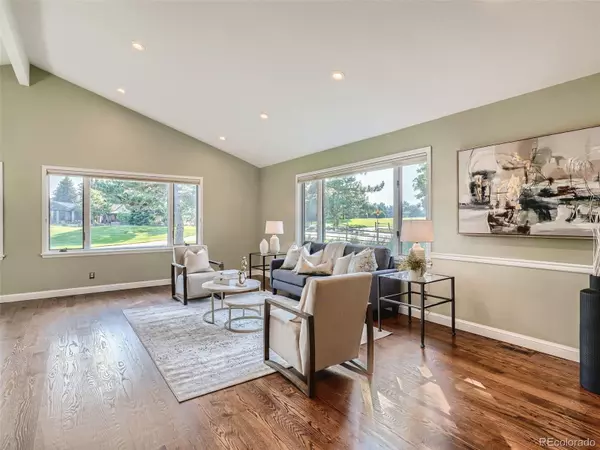$1,059,000
$1,059,000
For more information regarding the value of a property, please contact us for a free consultation.
4 Beds
3 Baths
3,498 SqFt
SOLD DATE : 04/11/2023
Key Details
Sold Price $1,059,000
Property Type Single Family Home
Sub Type Single Family Residence
Listing Status Sold
Purchase Type For Sale
Square Footage 3,498 sqft
Price per Sqft $302
Subdivision Pinehurst Estates
MLS Listing ID 8180951
Sold Date 04/11/23
Style Traditional
Bedrooms 4
Full Baths 1
Three Quarter Bath 2
HOA Y/N No
Abv Grd Liv Area 3,018
Originating Board recolorado
Year Built 1977
Annual Tax Amount $3,555
Tax Year 2021
Lot Size 0.330 Acres
Acres 0.33
Property Description
LOCATION, LOCATION, LOCATION! This gorgeous custom home is located in the very coveted Pinehurst Estates and is located off the 7th green of the Maxwell Course. This beauty boasts incredibly tall ceilings, tons of natural light, huge windows overlooking the course, very functional layout, gleaming hardwood floors, new carpet, amazing updates & a huge lot with fully fenced yard, a rarity when getting to live on the course. This home is truly an entertainers dream with stately circle drive & tons of parking, large kitchen, tons of dining space & a family room w huge wall of windows/glass sliding doors allowing you to seamlessly integrate the indoor & ample outdoor living spaces. Gorgeous open kitchen overlooks the entire main level & incl high-end appliances, 5-burner gas cooktop, indoor grilling cooktop, dual wall ovens, dual vent hoods, wine fridge & breakfast bar seating. Formal dining space has plenty of room for any size table and looks right out to the beautiful green spaces of the adjacent golf course. Oversized family room has tons of space allowing for a multitude of furniture configurations & has an amazing wet bar, the place to entertain or just keep it stocked for easy access during movie night! The nearby bedroom & 3/4 bath are perfect for those needing main floor accommodations or a secluded home office to work from home. Upper level features large primary suite w en-suite bath & two more ample sized bedrooms and full updated bath. Most homes on the course don’t have a large yard & almost always it isn’t fenced making it very difficult for those with dogs, not here! You get multiple outdoor living spaces, huge swim spa (included) covered patio, tons of grass, gorgeous views & the safety of a fenced in yard. Great location close to CO Academy, Mullen and Denver Christian, shopping, dining & great access to downtown & mountains!
Location
State CO
County Denver
Zoning S-SU-IX
Rooms
Basement Partial
Main Level Bedrooms 1
Interior
Interior Features Breakfast Nook, Built-in Features, Ceiling Fan(s), Granite Counters, High Ceilings, High Speed Internet, Kitchen Island, Open Floorplan, Primary Suite, Radon Mitigation System, Smoke Free, Hot Tub, Tile Counters, Utility Sink, Vaulted Ceiling(s), Wet Bar, Wired for Data
Heating Forced Air, Heat Pump, Natural Gas, Solar
Cooling Central Air
Flooring Carpet, Laminate, Tile, Wood
Fireplaces Number 1
Fireplaces Type Family Room
Fireplace Y
Appliance Bar Fridge, Cooktop, Dishwasher, Disposal, Double Oven, Dryer, Microwave, Range Hood, Refrigerator, Washer, Wine Cooler
Exterior
Exterior Feature Fire Pit, Garden, Lighting, Private Yard, Rain Gutters, Spa/Hot Tub
Parking Features Circular Driveway, Concrete, Oversized
Garage Spaces 2.0
Fence Partial
Utilities Available Cable Available, Electricity Connected, Internet Access (Wired)
Roof Type Concrete
Total Parking Spaces 2
Garage Yes
Building
Lot Description Level, Many Trees, Master Planned, Near Public Transit, On Golf Course, Sprinklers In Front, Sprinklers In Rear
Foundation Slab
Sewer Public Sewer
Water Public
Level or Stories Multi/Split
Structure Type Brick, Cement Siding, Frame
Schools
Elementary Schools Sabin
Middle Schools Henry
High Schools John F. Kennedy
School District Denver 1
Others
Senior Community No
Ownership Individual
Acceptable Financing Cash, Conventional, VA Loan
Listing Terms Cash, Conventional, VA Loan
Special Listing Condition None
Read Less Info
Want to know what your home might be worth? Contact us for a FREE valuation!

Our team is ready to help you sell your home for the highest possible price ASAP

© 2024 METROLIST, INC., DBA RECOLORADO® – All Rights Reserved
6455 S. Yosemite St., Suite 500 Greenwood Village, CO 80111 USA
Bought with BRADFORD REAL ESTATE
GET MORE INFORMATION

Broker-Associate, REALTOR® | Lic# ER 40015768







