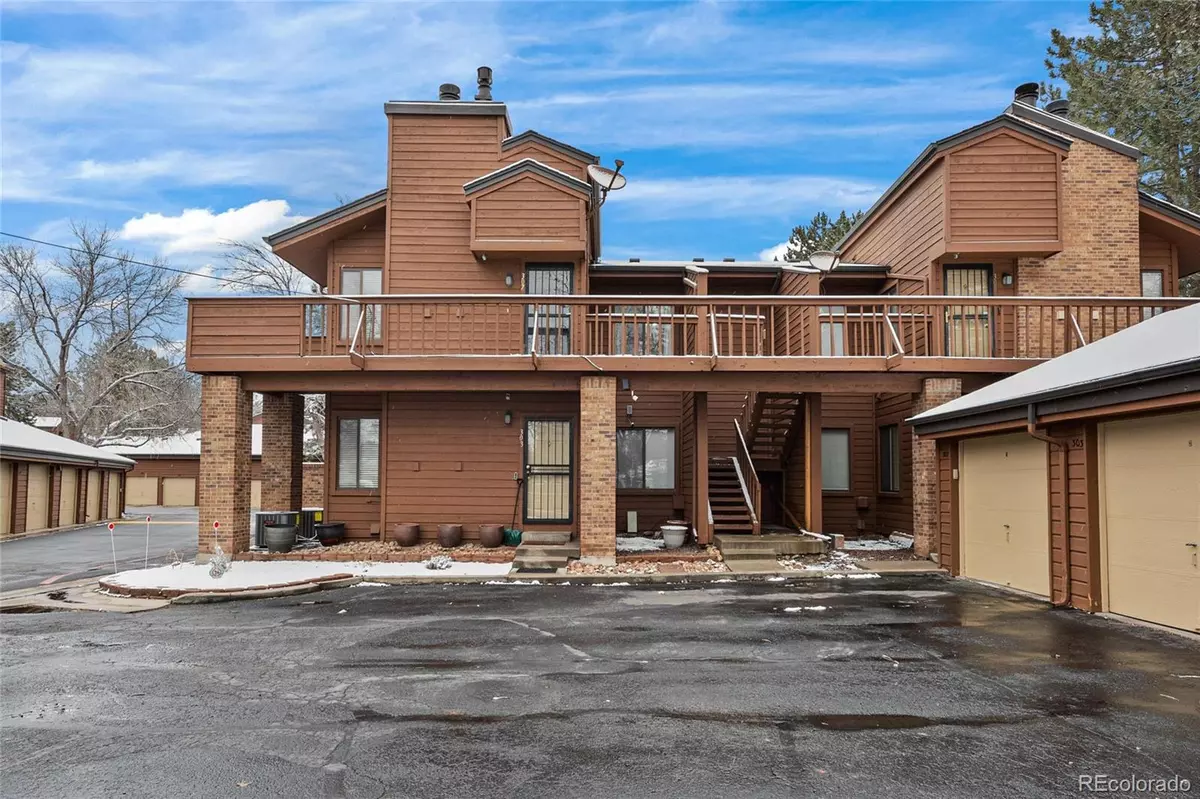$276,000
$270,000
2.2%For more information regarding the value of a property, please contact us for a free consultation.
1 Bed
1 Bath
782 SqFt
SOLD DATE : 04/10/2023
Key Details
Sold Price $276,000
Property Type Condo
Sub Type Condominium
Listing Status Sold
Purchase Type For Sale
Square Footage 782 sqft
Price per Sqft $352
Subdivision Beaumont Place
MLS Listing ID 8285448
Sold Date 04/10/23
Style Contemporary
Bedrooms 1
Full Baths 1
Condo Fees $310
HOA Fees $310/mo
HOA Y/N Yes
Abv Grd Liv Area 782
Originating Board recolorado
Year Built 1982
Annual Tax Amount $1,126
Tax Year 2021
Property Description
Welcome to your new home! This beautiful corner condo in the desirable Beaumont Place neighborhood has access to High Line Canal Trail, shopping and a variety of restaurants that can satisfy any palette. Not to mention they allow dogs of any size. As you arrive to this beautiful condominium complex you immediately see your garage, one of the few that allow a secondary car to park in front of it. Walking up the stairs you can hear the birds chirping. The deck continues and wraps around the corner to your outdoor patio. When you walk thru the front door it feels like home! The vaulted ceilings the woodburning fireplace, not to mention the windows give you plenty of natural light, you will fall in love. The dining area has a builtin banquette for seating and/or extra storage space. The home has new carpet, paint, washer and dryer (that stay) along with one of the few updated bathrooms. The one bedroom is quite large and the closet to match. Trails, trails, trails and shopping less than a mile away, don't let this beauty slip away and call it yours TODAY!!!
Location
State CO
County Denver
Zoning R-2
Rooms
Main Level Bedrooms 1
Interior
Interior Features Breakfast Nook, Ceiling Fan(s)
Heating Forced Air
Cooling Central Air
Flooring Carpet, Laminate, Tile
Fireplaces Number 1
Fireplaces Type Living Room
Fireplace Y
Appliance Dishwasher, Disposal, Dryer, Microwave, Oven, Range, Refrigerator, Washer
Laundry Laundry Closet
Exterior
Exterior Feature Balcony, Lighting, Playground, Rain Gutters, Tennis Court(s)
Garage Asphalt
Garage Spaces 2.0
Pool Outdoor Pool
Utilities Available Cable Available, Electricity Available, Phone Available
Roof Type Composition
Total Parking Spaces 3
Garage No
Building
Foundation Concrete Perimeter
Sewer Public Sewer
Water Public
Level or Stories One
Structure Type Cedar, Frame, Wood Siding
Schools
Elementary Schools Joe Shoemaker
Middle Schools Hamilton
High Schools Thomas Jefferson
School District Denver 1
Others
Senior Community No
Ownership Individual
Acceptable Financing Cash, Conventional, FHA, VA Loan
Listing Terms Cash, Conventional, FHA, VA Loan
Special Listing Condition None
Pets Description Cats OK, Dogs OK
Read Less Info
Want to know what your home might be worth? Contact us for a FREE valuation!

Our team is ready to help you sell your home for the highest possible price ASAP

© 2024 METROLIST, INC., DBA RECOLORADO® – All Rights Reserved
6455 S. Yosemite St., Suite 500 Greenwood Village, CO 80111 USA
Bought with Redfin Corporation
GET MORE INFORMATION

Broker-Associate, REALTOR® | Lic# ER 40015768







