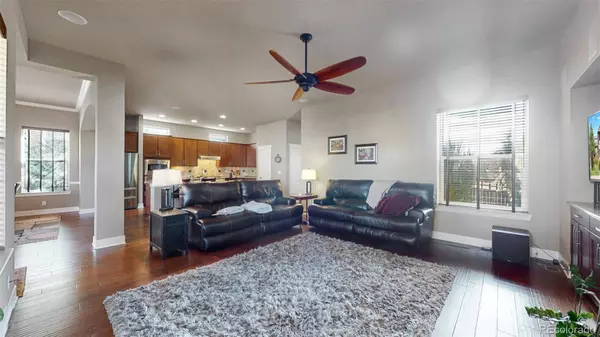$1,125,000
$1,100,000
2.3%For more information regarding the value of a property, please contact us for a free consultation.
4 Beds
4 Baths
3,872 SqFt
SOLD DATE : 04/07/2023
Key Details
Sold Price $1,125,000
Property Type Single Family Home
Sub Type Single Family Residence
Listing Status Sold
Purchase Type For Sale
Square Footage 3,872 sqft
Price per Sqft $290
Subdivision Lowry Filing 23
MLS Listing ID 1828941
Sold Date 04/07/23
Bedrooms 4
Full Baths 2
Half Baths 1
Three Quarter Bath 1
Condo Fees $560
HOA Fees $46/ann
HOA Y/N Yes
Originating Board recolorado
Year Built 2010
Annual Tax Amount $4,247
Tax Year 2021
Lot Size 4,791 Sqft
Acres 0.11
Property Description
Don't miss out on this well-kept, highly sought after traditional-style Lowry home on a corner lot. It features an open floor plan with over 4,100 S.F. The gourmet kitchen with a large island & plenty of seating flows gracefully into the living room. An entertainer's dream. The living room has a stone fireplace with a gorgeous wood mantle, a built-in entertainment system & great outdoor views. Enjoy the additional living space on the back covered deck. Work from home in the quiet main floor office. The 2nd floor boasts-- a private primary suite with a 5-piece bath, 2 walk-in closets, & a double balcony with unobstructed mountain and city skyline views, 2 additional bedrooms, a full bath, and an open loft area where you can have an additional office or a reading area. The finished basement has a large rec/media area, a guest bedroom, a full bath & lots of storage. Upgrades galore! This home has it all! It's within walking/biking distance to Lowry Main Street shops and restaurants, Wings Over the Rockies Museum, Big Bear Ice Arena, and Common Grounds Golf Course.
Location
State CO
County Denver
Zoning R-2-A
Rooms
Basement Finished, Full
Interior
Interior Features Eat-in Kitchen, Entrance Foyer, Five Piece Bath, Granite Counters, Open Floorplan, Pantry, Hot Tub, Walk-In Closet(s), Wired for Data
Heating Forced Air, Natural Gas
Cooling Central Air
Flooring Carpet, Tile, Wood
Fireplaces Number 1
Fireplaces Type Dining Room, Family Room, Gas, Gas Log
Fireplace Y
Appliance Cooktop, Dishwasher, Disposal, Microwave, Oven, Refrigerator
Exterior
Exterior Feature Balcony, Garden, Private Yard, Spa/Hot Tub
Garage Spaces 2.0
Utilities Available Cable Available, Electricity Connected, Internet Access (Wired), Natural Gas Available, Phone Connected
Roof Type Composition
Total Parking Spaces 2
Garage Yes
Building
Lot Description Corner Lot, Landscaped, Level, Sprinklers In Front, Sprinklers In Rear
Story Two
Sewer Public Sewer
Water Public
Level or Stories Two
Structure Type Brick, Cement Siding, Frame
Schools
Elementary Schools Lowry
Middle Schools Hill
High Schools George Washington
School District Denver 1
Others
Senior Community No
Ownership Individual
Acceptable Financing Cash, Conventional, FHA, VA Loan
Listing Terms Cash, Conventional, FHA, VA Loan
Special Listing Condition None
Read Less Info
Want to know what your home might be worth? Contact us for a FREE valuation!

Our team is ready to help you sell your home for the highest possible price ASAP

© 2024 METROLIST, INC., DBA RECOLORADO® – All Rights Reserved
6455 S. Yosemite St., Suite 500 Greenwood Village, CO 80111 USA
Bought with Susan Amina Eliya
GET MORE INFORMATION

Broker-Associate, REALTOR® | Lic# ER 40015768







