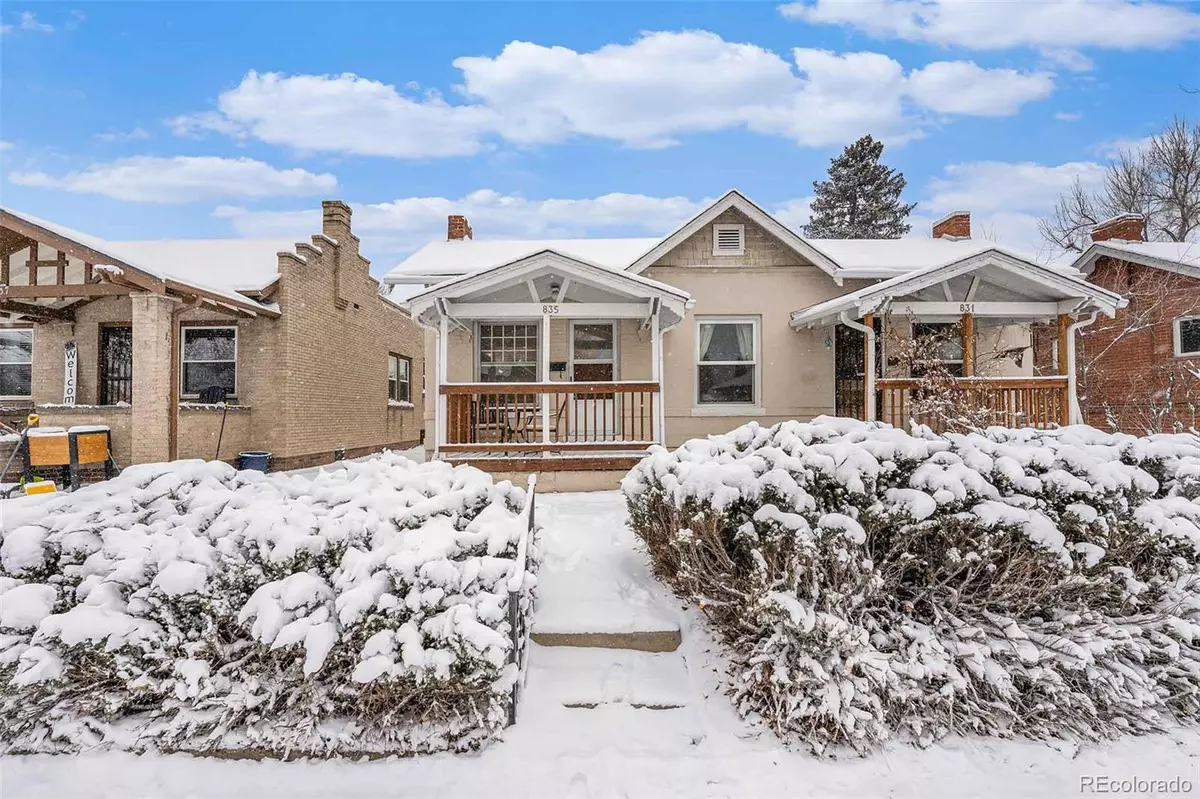$440,000
$475,000
7.4%For more information regarding the value of a property, please contact us for a free consultation.
1 Bed
1 Bath
648 SqFt
SOLD DATE : 04/07/2023
Key Details
Sold Price $440,000
Property Type Multi-Family
Sub Type Multi-Family
Listing Status Sold
Purchase Type For Sale
Square Footage 648 sqft
Price per Sqft $679
Subdivision Washington Park West
MLS Listing ID 7354401
Sold Date 04/07/23
Bedrooms 1
Full Baths 1
HOA Y/N No
Abv Grd Liv Area 648
Originating Board recolorado
Year Built 1910
Annual Tax Amount $1,951
Tax Year 2021
Lot Size 3,049 Sqft
Acres 0.07
Property Description
Half duplex in incredible west Wash Park location with covered front patio (newer wood flooring & rails), private fenced yard, 1 garage space & 1 off street space. Wow! Interior boasts hardwood floors throughout (refinish & make them shine), an updated kitchen with silestone counters, soft close drawers/cabinets, undermount lighting, dishwasher with stainless interior, double sink & combo elect/gas convection stove. Kitchen appliances included except microwave. Living/dining room combo has beautiful fireplace with retro green tile surround. Fireplace is currently decorative. Master bedroom has walk in closet with drawers/shelves in back. Bathroom has tile floor, beadboard paneling & a full tub with shower. Unfinished basement has full sized washer & dryer (included) & great storage space. Short walk to Wash Park, Wash Perk & Whole Foods! Currently leased at $2K/month through Aug 2023, but tenant open to renegotiating end of lease date, so buy as investment or buy as your next home! If interested in both halves of duplex which together sit on 6250 lot, please contact listing agent.
Location
State CO
County Denver
Zoning U-SU-B
Rooms
Basement Partial, Unfinished
Main Level Bedrooms 1
Interior
Interior Features Corian Counters, High Speed Internet, Open Floorplan, Smoke Free, Solid Surface Counters, Walk-In Closet(s)
Heating Forced Air, Natural Gas
Cooling Central Air
Flooring Tile, Wood
Fireplaces Number 1
Fireplaces Type Living Room, Wood Burning
Fireplace Y
Appliance Convection Oven, Dishwasher, Disposal, Dryer, Gas Water Heater, Range, Refrigerator, Self Cleaning Oven, Warming Drawer, Washer
Laundry In Unit
Exterior
Garage Spaces 1.0
Fence Full
Utilities Available Cable Available, Electricity Connected, Internet Access (Wired), Natural Gas Connected
Roof Type Composition
Total Parking Spaces 2
Garage No
Building
Lot Description Near Public Transit
Sewer Public Sewer
Water Public
Level or Stories One
Structure Type Brick, Stone
Schools
Elementary Schools Lincoln
Middle Schools Grant
High Schools South
School District Denver 1
Others
Senior Community No
Ownership Individual
Acceptable Financing Cash, Conventional, FHA, VA Loan
Listing Terms Cash, Conventional, FHA, VA Loan
Special Listing Condition None
Read Less Info
Want to know what your home might be worth? Contact us for a FREE valuation!

Our team is ready to help you sell your home for the highest possible price ASAP

© 2024 METROLIST, INC., DBA RECOLORADO® – All Rights Reserved
6455 S. Yosemite St., Suite 500 Greenwood Village, CO 80111 USA
Bought with RE/MAX PROFESSIONALS
GET MORE INFORMATION

Broker-Associate, REALTOR® | Lic# ER 40015768







