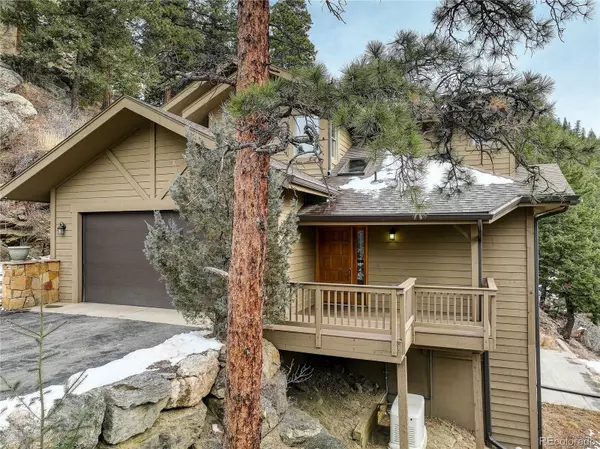$1,250,000
$1,350,000
7.4%For more information regarding the value of a property, please contact us for a free consultation.
3 Beds
4 Baths
3,416 SqFt
SOLD DATE : 04/03/2023
Key Details
Sold Price $1,250,000
Property Type Single Family Home
Sub Type Single Family Residence
Listing Status Sold
Purchase Type For Sale
Square Footage 3,416 sqft
Price per Sqft $365
Subdivision Evergreen West
MLS Listing ID 9946676
Sold Date 04/03/23
Style Mountain Contemporary
Bedrooms 3
Full Baths 2
Half Baths 1
Three Quarter Bath 1
HOA Y/N No
Originating Board recolorado
Year Built 1997
Annual Tax Amount $3,365
Tax Year 2021
Lot Size 3.120 Acres
Acres 3.12
Property Description
This sunny mountain sanctuary sits quietly at the end of a cul-de-sac and backs to 1087 acre Bergen Peak State Wildlife Area. You’ll enjoy miles of southern mountain views from every room and beautiful rock outcroppings to the east. On the main level vaulted ceilings and a wall of south-facing windows allow for an abundance of radiant heat and natural light to fill the open great room, kitchen and dining room. Also on the main level is a sunny office situated off the main entrance and a ½ bathroom to accommodate the main living areas. A charming patio surrounded by rock outcroppings sits off the dining room and wraps around to the southeast corner of the house. Privately located by itself on the upper level the spacious primary suite contains an updated bathroom, his/hers walk-in closets and a laundry chute. In the walk-out basement there are 2 bedrooms located on either side of the family room. The family room has built-in shelving and a bar with a sink and small fridge. The deck off the family room provides a magical space to take in the starry nights or watch sunrises and sunsets over the southern mountain view. The 2nd bedroom has an en-suite full bathroom and walk-in closet. The 3rd bedroom, laundry and full bathroom complete the walk- out basement. Updates made in 2022 include replacement of bathroom fixtures, kitchen fixtures, hardwood flooring and appliances; updated primary bathroom; painted interior, mitigated trees and wood fireplace was converted to a gas fireplace. Drive only 12 minutes to HWY 74, 16 minutes to the nearest grocery store and 1 hour to DIA. Video walk-through https://youtu.be/iG0k-FNmgoc
Location
State CO
County Clear Creek
Zoning MR-1
Rooms
Basement Finished, Walk-Out Access
Interior
Interior Features Built-in Features, Ceiling Fan(s), Eat-in Kitchen, Granite Counters, High Ceilings, Kitchen Island, Open Floorplan, Pantry, Primary Suite, Solid Surface Counters, Utility Sink, Vaulted Ceiling(s), Walk-In Closet(s), Wet Bar
Heating Forced Air
Cooling Other
Flooring Carpet, Wood
Fireplaces Number 1
Fireplaces Type Great Room
Fireplace Y
Appliance Bar Fridge, Cooktop, Dishwasher, Disposal, Double Oven, Dryer, Range Hood, Refrigerator, Washer
Exterior
Garage Asphalt
Garage Spaces 2.0
Utilities Available Propane
View Mountain(s)
Roof Type Composition
Parking Type Asphalt
Total Parking Spaces 2
Garage Yes
Building
Lot Description Borders Public Land, Cul-De-Sac
Story Two
Foundation Slab
Sewer Septic Tank
Water Well
Level or Stories Two
Structure Type Wood Siding
Schools
Elementary Schools King Murphy
Middle Schools Clear Creek
High Schools Clear Creek
School District Clear Creek Re-1
Others
Senior Community No
Ownership Individual
Acceptable Financing Cash, Conventional, FHA, VA Loan
Listing Terms Cash, Conventional, FHA, VA Loan
Special Listing Condition None
Read Less Info
Want to know what your home might be worth? Contact us for a FREE valuation!

Our team is ready to help you sell your home for the highest possible price ASAP

© 2024 METROLIST, INC., DBA RECOLORADO® – All Rights Reserved
6455 S. Yosemite St., Suite 500 Greenwood Village, CO 80111 USA
Bought with Coldwell Banker Realty 28
GET MORE INFORMATION

Broker-Associate, REALTOR® | Lic# ER 40015768







