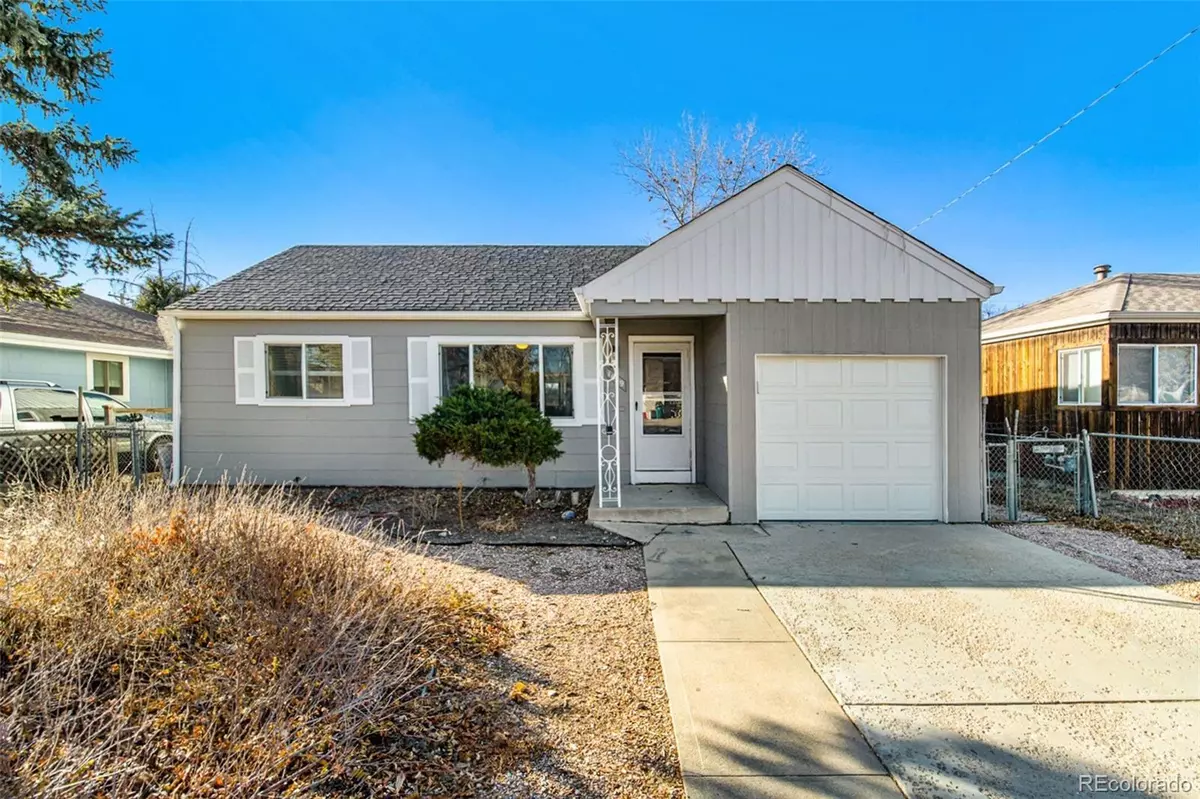$408,800
$408,800
For more information regarding the value of a property, please contact us for a free consultation.
2 Beds
1 Bath
743 SqFt
SOLD DATE : 03/31/2023
Key Details
Sold Price $408,800
Property Type Single Family Home
Sub Type Single Family Residence
Listing Status Sold
Purchase Type For Sale
Square Footage 743 sqft
Price per Sqft $550
Subdivision Stewart
MLS Listing ID 7225957
Sold Date 03/31/23
Style Contemporary
Bedrooms 2
Full Baths 1
HOA Y/N No
Originating Board recolorado
Year Built 1949
Annual Tax Amount $2,370
Tax Year 2021
Lot Size 6,534 Sqft
Acres 0.15
Property Description
Your buyer will love this completely updated Open Floorplan! Gorgeous white kitchen with gray quartz, all new Samsung stainless steel appliances, waterproof flooring, designer faucet, large eating space for dining table. Newly refinished real hardwood in family room and bedrooms. New ceilings fans, blinds, and drapes. Newly painted interior and exterior .Oversized, attached garage has New garage door with opener. Quality windows upstairs and brand new windows in basement and garage. Bathroom is all new with beautiful gray tile with accents, designer faucets , lighting and cabinets. Huge, open basement ready for buyers expansion and creative ideas. Washer /dryer hookups in basement and plenty of storage available.The basement is located by going through the garage and you will see firedoor to go down to basement. Large outdoor covered patio for entertaining and fully fenced backyard with 6 foot newer back fence for privacy. Big front yard with chainlink perimeter fencing. Hvac was installed Dec 2019 and has been cleaned and serviced and vents cleaned out. Seller is offering ONE Year home owners warranty through American Home Shield Platinum coverage. Seller offering $7,000.00 concession for buyer to use toward closing costs or loan buydown. Seller has a roof certification for 5 years. Excellent interior location near Stapleton shops, medical centers and transportation services. Owner/agent. Vacant and easy to show. Please check with lenders this property may be eligible for 2.5% CRA-Community Reinvestment Act Program.
Location
State CO
County Adams
Rooms
Basement Full, Unfinished
Main Level Bedrooms 2
Interior
Interior Features Ceiling Fan(s), Open Floorplan
Heating Forced Air
Cooling None
Flooring Laminate, Wood
Fireplace N
Appliance Dishwasher, Disposal, Microwave, Self Cleaning Oven
Laundry In Unit
Exterior
Exterior Feature Private Yard
Garage Concrete
Garage Spaces 1.0
Fence Full
Roof Type Composition
Parking Type Concrete
Total Parking Spaces 1
Garage Yes
Building
Story One
Sewer Public Sewer
Water Public
Level or Stories One
Structure Type Frame
Schools
Elementary Schools Paris
Middle Schools North
High Schools Aurora Central
School District Adams-Arapahoe 28J
Others
Senior Community No
Ownership Individual
Acceptable Financing Cash, Conventional, FHA, VA Loan
Listing Terms Cash, Conventional, FHA, VA Loan
Special Listing Condition None
Read Less Info
Want to know what your home might be worth? Contact us for a FREE valuation!

Our team is ready to help you sell your home for the highest possible price ASAP

© 2024 METROLIST, INC., DBA RECOLORADO® – All Rights Reserved
6455 S. Yosemite St., Suite 500 Greenwood Village, CO 80111 USA
Bought with Real Broker LLC
GET MORE INFORMATION

Broker-Associate, REALTOR® | Lic# ER 40015768







