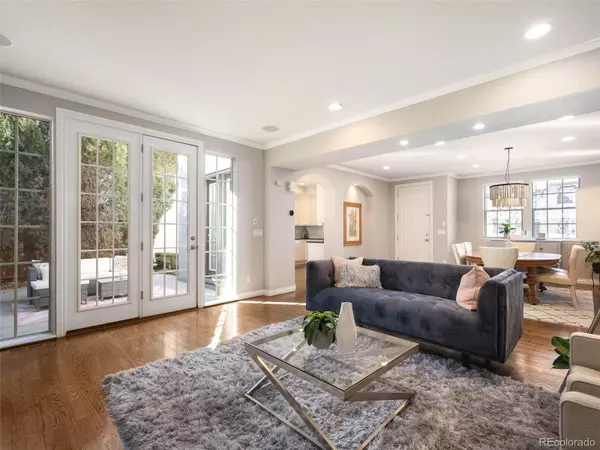$800,000
$795,000
0.6%For more information regarding the value of a property, please contact us for a free consultation.
4 Beds
4 Baths
3,300 SqFt
SOLD DATE : 03/31/2023
Key Details
Sold Price $800,000
Property Type Multi-Family
Sub Type Multi-Family
Listing Status Sold
Purchase Type For Sale
Square Footage 3,300 sqft
Price per Sqft $242
Subdivision Stapleton Filing 5
MLS Listing ID 2733766
Sold Date 03/31/23
Style Contemporary
Bedrooms 4
Full Baths 2
Half Baths 1
Three Quarter Bath 1
Condo Fees $515
HOA Fees $515/mo
HOA Y/N Yes
Abv Grd Liv Area 2,356
Originating Board recolorado
Year Built 2006
Annual Tax Amount $6,016
Tax Year 2021
Lot Size 3,049 Sqft
Acres 0.07
Property Description
Located in the sought-after Central Park neighborhood, this home embodies a perfect balance of traditional elegance & modern function. Upon entering, you are greeted by an open floor plan drenched in natural light. The gourmet kitchen featuring stainless-steel appliances, quartz countertops, tile backsplash, and white shaker cabinets is a chef's dream. Conveniently accessible from both the kitchen and living room, the patio is ideal for entertaining or simply dining al fresco while soaking in the beautiful Colorado sunsets, an oasis amid the city. The fully integrated sound system throughout the home creates a wonderful ambiance as you sing along to your favorite tunes or relax after a long day. Ascend to the second floor where you can unwind in the primary suite, an ultimate retreat with a spa-like 5-piece bathroom and large walk-in closet. A spacious loft and two additional bedrooms connected by a Jack and Jill bathroom complete the second floor. Boosting a large recreational space, a fully equipped kitchen, an additional bed and bath, the finished basement has a private entrance making it perfect for overnight guests or rental opportunities. An exceptional location, only steps from Central Park, Stanley Market, walking paths and much more. Welcome home!
Location
State CO
County Denver
Zoning R-MU-20
Rooms
Basement Crawl Space, Exterior Entry, Finished, Full
Interior
Interior Features Breakfast Nook, Built-in Features, Ceiling Fan(s), Eat-in Kitchen, Entrance Foyer, Five Piece Bath, High Speed Internet, In-Law Floor Plan, Jack & Jill Bathroom, Open Floorplan, Primary Suite, Quartz Counters, Radon Mitigation System, Smoke Free, Sound System, Utility Sink, Walk-In Closet(s), Wet Bar
Heating Forced Air
Cooling Central Air, Other
Flooring Carpet, Tile, Wood
Fireplaces Number 1
Fireplaces Type Family Room, Gas, Living Room
Equipment Satellite Dish
Fireplace Y
Appliance Cooktop, Dishwasher, Disposal, Dryer, Freezer, Microwave, Oven, Range, Range Hood, Refrigerator, Self Cleaning Oven, Washer
Laundry In Unit, Laundry Closet
Exterior
Exterior Feature Dog Run, Garden, Private Yard
Parking Features Concrete, Dry Walled, Finished, Lighted
Garage Spaces 2.0
Fence Full
Utilities Available Cable Available, Electricity Connected, Internet Access (Wired), Natural Gas Connected, Phone Connected
Roof Type Composition
Total Parking Spaces 2
Garage Yes
Building
Lot Description Landscaped, Sprinklers In Front
Foundation Slab
Sewer Public Sewer
Water Public
Level or Stories Two
Structure Type Brick, Stucco
Schools
Elementary Schools Westerly Creek
Middle Schools Denver Green
High Schools Northfield
School District Denver 1
Others
Senior Community No
Ownership Individual
Acceptable Financing 1031 Exchange, Cash, Conventional, FHA, Jumbo, VA Loan
Listing Terms 1031 Exchange, Cash, Conventional, FHA, Jumbo, VA Loan
Special Listing Condition None
Pets Allowed Cats OK, Dogs OK
Read Less Info
Want to know what your home might be worth? Contact us for a FREE valuation!

Our team is ready to help you sell your home for the highest possible price ASAP

© 2024 METROLIST, INC., DBA RECOLORADO® – All Rights Reserved
6455 S. Yosemite St., Suite 500 Greenwood Village, CO 80111 USA
Bought with Compass - Denver
GET MORE INFORMATION

Broker-Associate, REALTOR® | Lic# ER 40015768







