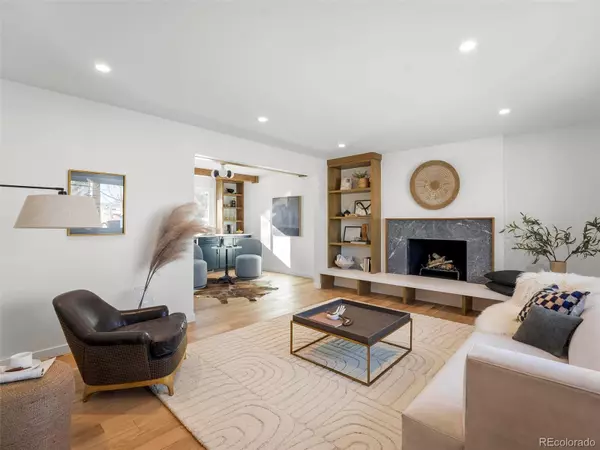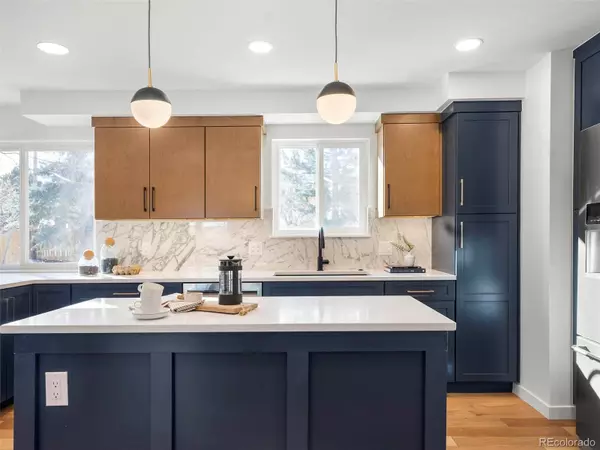$1,065,000
$1,100,000
3.2%For more information regarding the value of a property, please contact us for a free consultation.
4 Beds
4 Baths
3,038 SqFt
SOLD DATE : 03/31/2023
Key Details
Sold Price $1,065,000
Property Type Single Family Home
Sub Type Single Family Residence
Listing Status Sold
Purchase Type For Sale
Square Footage 3,038 sqft
Price per Sqft $350
Subdivision Walnut Hills
MLS Listing ID 5715881
Sold Date 03/31/23
Style Traditional
Bedrooms 4
Full Baths 1
Half Baths 1
Three Quarter Bath 2
HOA Y/N No
Originating Board recolorado
Year Built 1965
Annual Tax Amount $3,277
Tax Year 2021
Lot Size 0.270 Acres
Acres 0.27
Property Description
The ALDER HOUSE: Fall in love with this full remodel by Osina Development. This project is not your standard cookie cutter remodel but instead an expertly crafted masterpiece. Every inch of this home has been touched with hand curated design elements.Located in the highly sought after Walnut Hills neighborhood, near the Highline canal and in the heart of DTC. Three lg bedrooms upstairs w/ west facing mountain views & large closets. Primary suite features a boutique hotel-like bathroom with dual vanities, USB ports, large frameless walk-in shower with rain head + handheld wand, and double walk in closets. Lower level features 4th bedroom, laundry space with storage/hanging, 3/4 bath, large storage room, and double flex spaces (could be 5th bedroom as egress is present). The bright kitchen with windows to the backyard includes all new kitchen appliances, Alder and wood cabinetry, new 3cm quartz countertops, loads of storage and seating, and direct sliding door access to covered back patio and newly fenced in yard.The adjacent library is a perfect addition for expanded entertaining space with beverage refrigerator, custom shelving, quartz countertop and alder beams. Dining room features new decorative alder ceiling beams, decorative wainscotting, wood burning fireplace, and dreamy wallpaper. Living room includes second wood burning fireplace with new natural stone surround with decorative alder trim and bright windows to the front of the home. New quartz shelf and custom alder shelving added for style and function.New paint/trim/solid core doors/plumbing and lighting fixtures, hardware throughout, new hardwood flooring on main and second levels with new LVT carpet in basement, new level 5 texture on walls and ceiling throughout, new handrail on stairs to second floor. Yard features new sod in front/back, new irrigation system, new cedar privacy fence in back and side yards, new Trex decking , new cedar soffits, and new cedar shutters.
Location
State CO
County Arapahoe
Zoning RES
Rooms
Basement Finished, Full
Interior
Interior Features Built-in Features, Ceiling Fan(s), Eat-in Kitchen, Kitchen Island, Open Floorplan, Primary Suite, Wet Bar, Wired for Data
Heating Forced Air
Cooling Central Air
Flooring Wood
Fireplaces Number 2
Fireplaces Type Dining Room, Living Room, Wood Burning
Fireplace Y
Appliance Bar Fridge, Dishwasher, Microwave, Range, Range Hood, Refrigerator
Exterior
Exterior Feature Private Yard, Rain Gutters
Garage Exterior Access Door, Oversized
Garage Spaces 2.0
Fence Full
Roof Type Architecural Shingle
Parking Type Exterior Access Door, Oversized
Total Parking Spaces 2
Garage Yes
Building
Lot Description Level, Sprinklers In Front, Sprinklers In Rear
Story Two
Sewer Public Sewer
Water Public
Level or Stories Two
Structure Type Frame, Wood Siding
Schools
Elementary Schools Dry Creek
Middle Schools Campus
High Schools Cherry Creek
School District Cherry Creek 5
Others
Senior Community No
Ownership Individual
Acceptable Financing Cash, Conventional, Jumbo, Other
Listing Terms Cash, Conventional, Jumbo, Other
Special Listing Condition None
Read Less Info
Want to know what your home might be worth? Contact us for a FREE valuation!

Our team is ready to help you sell your home for the highest possible price ASAP

© 2024 METROLIST, INC., DBA RECOLORADO® – All Rights Reserved
6455 S. Yosemite St., Suite 500 Greenwood Village, CO 80111 USA
Bought with LIV Sotheby's International Realty
GET MORE INFORMATION

Broker-Associate, REALTOR® | Lic# ER 40015768







