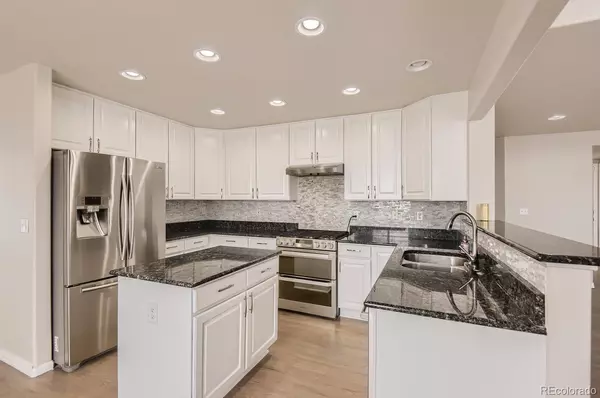$680,000
$689,000
1.3%For more information regarding the value of a property, please contact us for a free consultation.
5 Beds
4 Baths
3,244 SqFt
SOLD DATE : 03/31/2023
Key Details
Sold Price $680,000
Property Type Single Family Home
Sub Type Single Family Residence
Listing Status Sold
Purchase Type For Sale
Square Footage 3,244 sqft
Price per Sqft $209
Subdivision Tuscany
MLS Listing ID 9924260
Sold Date 03/31/23
Style Traditional
Bedrooms 5
Full Baths 2
Three Quarter Bath 1
Condo Fees $27
HOA Fees $27/mo
HOA Y/N Yes
Abv Grd Liv Area 2,244
Originating Board recolorado
Year Built 1997
Annual Tax Amount $3,229
Tax Year 2021
Lot Size 6,969 Sqft
Acres 0.16
Property Description
Beautifully renovated home in the popular community of Tuscany! Grand foyer, sweeping iron rail and custom hardwood staircase greet you immediately as you enter the home. NEW 2023 renovations include: Refinished hardwood floors throughout the main level and staircase* Professionally painted kitchen cabinets and updated hardware* New Whole house interior paint* New Master shower and bathtub remodel(Glass shower surround and doors being installed)* New Secondary Bathroom Shower and Hardware * New Canned Lighting* Remodeled Fireplace Surround and Hearth* New Deck Stain and Seal.
Open floor plan* Hardwoods throughout* Vaulted ceilings* Formal dining room* Separate eat-in area within the Gourmet Kitchen* Newer stainless steel appliances, gas range and washer/dryer* Spacious laundry room* Expansive primary suite with mountain views, updated private bathroom, walk-in closet & custom built-in storage system * Whole house attic fan* Whole house humidifier & air conditioning * Smart home/WIFI enabled fixtures include: Light switches, Nest doorbell and thermostat, Rancho Smart Sprinkler System * Fully finished basement, ready for your immediate enjoyment! Seller is leaving the screen and projector system to compliment the large entertainment area, A/V component cabinet and bar. Garden level windows provide natural light into the space enhancing the time you spend entertaining or relaxing. Elevated deck has plenty of space for enjoying the lovely Colorado evenings. Mature trees, bushes and scenic views provide a variety of options while enjoying the backyard. Landscaping was designed to minimize maintenace while conserving water in the process.
The Tuscany community is known for the great amenities and a collective pride of ownership. Easy access to open space hiking, bike trails, fishing, parks, shopping and great schools, this is why few properties come available. Minutes from Southlands & E-470 or the DTC. Welcome HOME!
Location
State CO
County Arapahoe
Rooms
Basement Daylight, Finished, Full
Interior
Interior Features Audio/Video Controls, Built-in Features, Ceiling Fan(s), Eat-in Kitchen, Entrance Foyer, Five Piece Bath, Granite Counters, High Ceilings, Open Floorplan, Primary Suite, Smart Lights, Smart Thermostat, Smoke Free, Vaulted Ceiling(s), Walk-In Closet(s)
Heating Forced Air
Cooling Central Air
Flooring Bamboo, Tile, Wood
Fireplaces Number 1
Fireplaces Type Family Room
Equipment Home Theater
Fireplace Y
Appliance Dishwasher, Disposal, Dryer, Range, Refrigerator, Washer
Laundry In Unit
Exterior
Exterior Feature Garden, Lighting, Private Yard, Rain Gutters, Smart Irrigation
Garage Concrete, Dry Walled
Garage Spaces 2.0
Fence Full
View Mountain(s)
Roof Type Composition
Total Parking Spaces 2
Garage Yes
Building
Lot Description Landscaped, Level, Many Trees, Master Planned, Sprinklers In Front, Sprinklers In Rear
Sewer Public Sewer
Water Public
Level or Stories Two
Structure Type Frame
Schools
Elementary Schools Rolling Hills
Middle Schools Falcon Creek
High Schools Grandview
School District Cherry Creek 5
Others
Senior Community No
Ownership Individual
Acceptable Financing Cash, Conventional, FHA, VA Loan
Listing Terms Cash, Conventional, FHA, VA Loan
Special Listing Condition None
Read Less Info
Want to know what your home might be worth? Contact us for a FREE valuation!

Our team is ready to help you sell your home for the highest possible price ASAP

© 2024 METROLIST, INC., DBA RECOLORADO® – All Rights Reserved
6455 S. Yosemite St., Suite 500 Greenwood Village, CO 80111 USA
Bought with Coldwell Banker Realty 24
GET MORE INFORMATION

Broker-Associate, REALTOR® | Lic# ER 40015768







