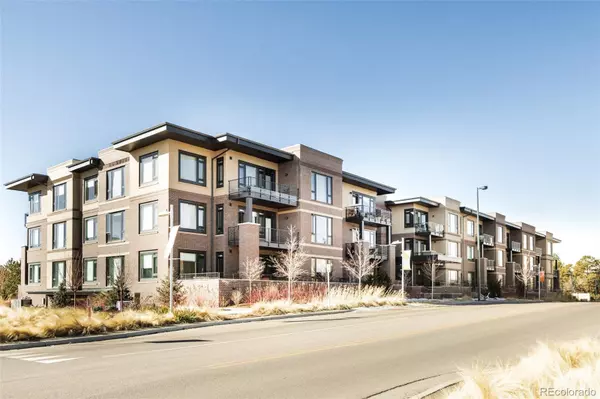$766,500
$774,900
1.1%For more information regarding the value of a property, please contact us for a free consultation.
2 Beds
2 Baths
1,455 SqFt
SOLD DATE : 03/28/2023
Key Details
Sold Price $766,500
Property Type Condo
Sub Type Condominium
Listing Status Sold
Purchase Type For Sale
Square Footage 1,455 sqft
Price per Sqft $526
Subdivision Lowry
MLS Listing ID 3710791
Sold Date 03/28/23
Bedrooms 2
Full Baths 2
Condo Fees $168
HOA Fees $56/qua
HOA Y/N Yes
Originating Board recolorado
Year Built 2020
Annual Tax Amount $3,408
Tax Year 2021
Property Description
A stunning escape awaits in this top-floor Lowry residence. Built in 2021, a secure building provides a peaceful setting while public art thoughtfully placed throughout adds creative flair. Enter into an open and airy floorplan awash w/ modern design and high-end finishes throughout. A spacious kitchen is impressive w/ abundant cabinetry, stainless steel appliances and a vast center island w/ seating. Adjoined for seamless connectivity, a living area is bathed in brightness from large windows. Open a glass door to reveal access to a private balcony — the perfect space to revel in outdoor relaxation. Two oversized bedrooms provide ample space and comfort for restful rejuvenation. Complementing the bedrooms, two serene baths feature neutral tiles and modern fixtures. A laundry area w/ a stackable washer and dryer set is an added amenity. An underground, secured parking garage is an added convenience. Residents enjoy an ideal location w/ easy access to all the best this area has to offer.
Location
State CO
County Denver
Rooms
Main Level Bedrooms 2
Interior
Interior Features High Speed Internet, No Stairs, Open Floorplan, Primary Suite, Quartz Counters, Smart Thermostat, Walk-In Closet(s), Wired for Data
Heating Forced Air, Natural Gas
Cooling Central Air
Flooring Carpet, Linoleum, Tile
Fireplace N
Appliance Cooktop, Dishwasher, Disposal, Dryer, Microwave, Oven, Range, Refrigerator, Washer
Laundry In Unit
Exterior
Exterior Feature Balcony
Garage Tandem, Underground
Utilities Available Electricity Connected, Internet Access (Wired), Natural Gas Connected, Phone Available
Roof Type Other
Parking Type Tandem, Underground
Total Parking Spaces 2
Garage No
Building
Lot Description Landscaped
Story One
Sewer Public Sewer
Water Public
Level or Stories One
Structure Type Brick, Concrete, Frame
Schools
Elementary Schools Lowry
Middle Schools Hill
High Schools George Washington
School District Denver 1
Others
Senior Community No
Ownership Individual
Acceptable Financing Cash, Conventional, Other
Listing Terms Cash, Conventional, Other
Special Listing Condition None
Pets Description Cats OK, Dogs OK
Read Less Info
Want to know what your home might be worth? Contact us for a FREE valuation!

Our team is ready to help you sell your home for the highest possible price ASAP

© 2024 METROLIST, INC., DBA RECOLORADO® – All Rights Reserved
6455 S. Yosemite St., Suite 500 Greenwood Village, CO 80111 USA
Bought with Milehimodern
GET MORE INFORMATION

Broker-Associate, REALTOR® | Lic# ER 40015768







