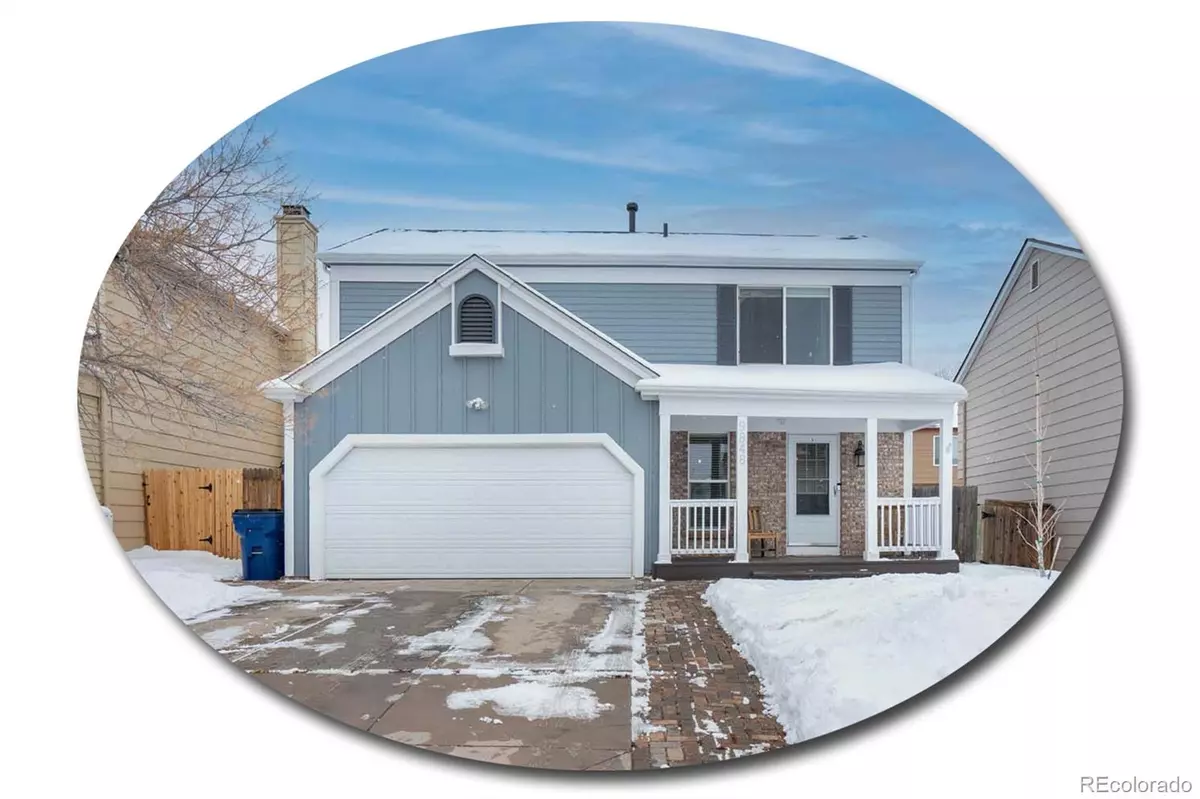$495,000
$495,000
For more information regarding the value of a property, please contact us for a free consultation.
3 Beds
2 Baths
1,531 SqFt
SOLD DATE : 03/27/2023
Key Details
Sold Price $495,000
Property Type Single Family Home
Sub Type Single Family Residence
Listing Status Sold
Purchase Type For Sale
Square Footage 1,531 sqft
Price per Sqft $323
Subdivision Pulte Homes At Roxborough Village
MLS Listing ID 6619334
Sold Date 03/27/23
Style Traditional
Bedrooms 3
Full Baths 1
Three Quarter Bath 1
HOA Y/N No
Originating Board recolorado
Year Built 1986
Annual Tax Amount $2,686
Tax Year 2021
Lot Size 3,920 Sqft
Acres 0.09
Property Description
**Open House Sat 2/4 11-2**Welcome to this immaculate home with classic curb appeal! A covered front porch greets you offering the perfect spot to watch the world go by. Soaring vaulted ceilings, sweeping natural light, and gleaming luxury vinyl plank floors create a warm and welcoming atmosphere throughout the main living space. A spacious living room opens to the kitchen which serves as the entertainment hub of this home. Featuring ample space for furniture and a cozy light brick encased wood burning fireplace, this space will warm you and your loved ones through the cold winter months. French doors offer access to the back deck for seamless indoor/outdoor living. A dining area adjacent to the kitchen to ensure your loved ones will always have a place at your table. The UPDATED kitchen invites your culinary creativity to flourish with beautiful dark speckled quartz countertops, contrasting bright white cabinetry, a custom tile backsplash, and stainless-steel appliances. A convenient upper-level laundry closet sits outside the primary bedroom. The primary bedroom joins an additional bedroom and an updated full bathroom to round out the upper level. Enjoy a conforming bedroom and three-quarter bath in the fully finished basement, also perfect for a bonus room or additional living space. Outside, the back deck overlooks the fully fenced yard. A patio surrounding the deck offers increased outdoor living space. Keep your vehicles shielded from the harsh Colorado weather with an attached two-car garage. A generous driveway offers storage for additional vehicles. Short 5-minute drive from Mule Deer Park, Crystal Lake Park, Roxborough Skate Park, and Roxborough Community Park and Tennis Courts.
Location
State CO
County Douglas
Zoning PDU
Rooms
Basement Bath/Stubbed, Crawl Space, Finished
Interior
Interior Features Ceiling Fan(s), Granite Counters, Open Floorplan, Vaulted Ceiling(s), Walk-In Closet(s)
Heating Forced Air, Natural Gas
Cooling Central Air
Flooring Tile, Vinyl
Fireplaces Number 1
Fireplaces Type Living Room, Wood Burning
Fireplace Y
Appliance Convection Oven, Dishwasher, Disposal, Dryer, Microwave, Range, Refrigerator, Self Cleaning Oven, Washer
Laundry In Unit, Laundry Closet
Exterior
Exterior Feature Private Yard, Rain Gutters
Garage Concrete, Dry Walled, Exterior Access Door, Finished, Storage
Garage Spaces 2.0
Fence Full
Utilities Available Cable Available, Electricity Available, Electricity Connected, Internet Access (Wired), Natural Gas Available, Natural Gas Connected, Phone Available, Phone Connected
Roof Type Composition
Parking Type Concrete, Dry Walled, Exterior Access Door, Finished, Storage
Total Parking Spaces 2
Garage Yes
Building
Story Two
Foundation Concrete Perimeter, Structural
Sewer Public Sewer
Water Public
Level or Stories Two
Structure Type Brick, Wood Siding
Schools
Elementary Schools Roxborough
Middle Schools Ranch View
High Schools Thunderridge
School District Douglas Re-1
Others
Senior Community No
Ownership Individual
Acceptable Financing Cash, Conventional, FHA, VA Loan
Listing Terms Cash, Conventional, FHA, VA Loan
Special Listing Condition None
Read Less Info
Want to know what your home might be worth? Contact us for a FREE valuation!

Our team is ready to help you sell your home for the highest possible price ASAP

© 2024 METROLIST, INC., DBA RECOLORADO® – All Rights Reserved
6455 S. Yosemite St., Suite 500 Greenwood Village, CO 80111 USA
Bought with Coldwell Banker Realty 18
GET MORE INFORMATION

Broker-Associate, REALTOR® | Lic# ER 40015768







