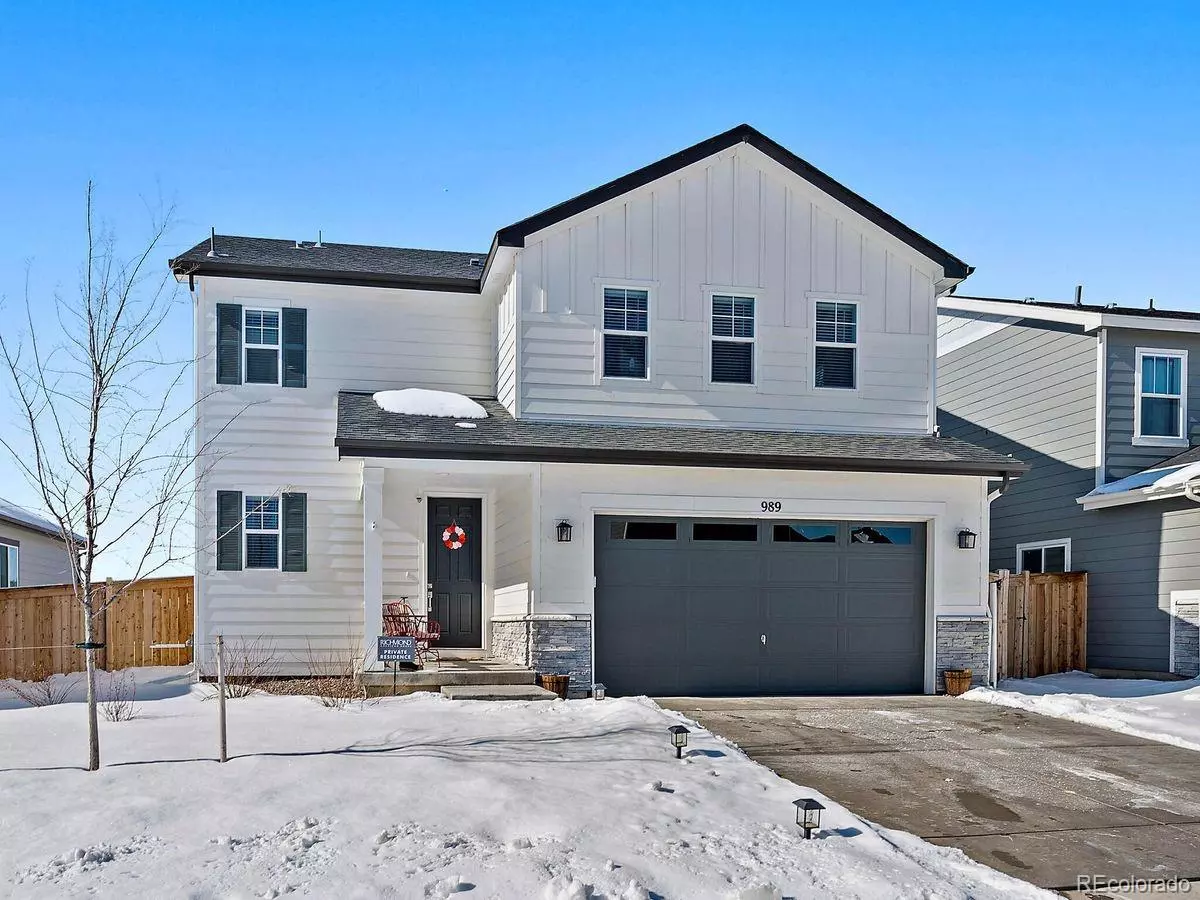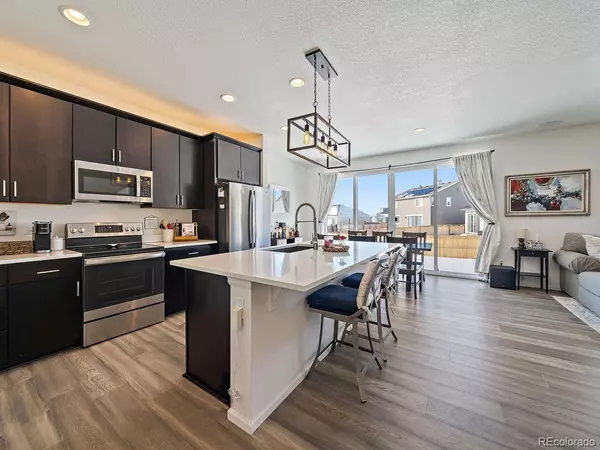$525,000
$530,000
0.9%For more information regarding the value of a property, please contact us for a free consultation.
3 Beds
3 Baths
1,831 SqFt
SOLD DATE : 03/27/2023
Key Details
Sold Price $525,000
Property Type Single Family Home
Sub Type Single Family Residence
Listing Status Sold
Purchase Type For Sale
Square Footage 1,831 sqft
Price per Sqft $286
Subdivision Sky Ranch
MLS Listing ID 2476021
Sold Date 03/27/23
Style Contemporary
Bedrooms 3
Full Baths 1
Half Baths 1
Three Quarter Bath 1
Condo Fees $60
HOA Fees $60/mo
HOA Y/N Yes
Originating Board recolorado
Year Built 2021
Annual Tax Amount $4,232
Tax Year 2021
Lot Size 6,098 Sqft
Acres 0.14
Property Description
Beautiful 2-story home in the desirable Sky Ranch subdivision! Large lot & rear yard with front & back landscaping. The spacious foyer leads to a well-planned kitchen with gorgeous cabinets, quartz counter tops, wonderful appliances including a built-in microwave, pantry and a grand center island with a breakfast bar! The large dining area walks out to the huge rear yard. The entire main level boasts beautiful flooring. All baths have quartz counter tops as well and the home has wood blinds throughout! The great room is open to the kitchen, creating a wonderful open floor plan! Upstairs, you'll discover a charming loft, perfect for a media area, the primary suite with vaulted ceilings, a lovely bath ensemble, 2-sinks and a water closet. There are also sliding barn doors on the primary suite closet and the primary bath. Just down the hall on this level of the home, is the ample laundry room, a full bath and 2 spacious bedrooms. This 2-year old home has central air conditioning, a security system, a finished 2-car garage, nice landscaping and a charming front porch!
Location
State CO
County Arapahoe
Interior
Interior Features Ceiling Fan(s), Eat-in Kitchen, Entrance Foyer, High Ceilings, Kitchen Island, Open Floorplan, Pantry, Primary Suite, Quartz Counters, Vaulted Ceiling(s), Walk-In Closet(s)
Heating Forced Air
Cooling Central Air
Fireplace N
Appliance Dishwasher, Disposal, Microwave, Range, Refrigerator
Exterior
Garage Concrete, Dry Walled, Finished
Garage Spaces 2.0
Utilities Available Electricity Connected, Natural Gas Connected
View Mountain(s)
Roof Type Composition
Parking Type Concrete, Dry Walled, Finished
Total Parking Spaces 2
Garage Yes
Building
Lot Description Landscaped, Master Planned, Sprinklers In Front, Sprinklers In Rear
Story Two
Sewer Public Sewer
Water Public
Level or Stories Two
Structure Type Frame
Schools
Elementary Schools Harmony Ridge P-8
Middle Schools Vista Peak
High Schools Vista Peak
School District Adams-Arapahoe 28J
Others
Senior Community No
Ownership Individual
Acceptable Financing Cash, Conventional, VA Loan
Listing Terms Cash, Conventional, VA Loan
Special Listing Condition None
Pets Description Cats OK, Dogs OK
Read Less Info
Want to know what your home might be worth? Contact us for a FREE valuation!

Our team is ready to help you sell your home for the highest possible price ASAP

© 2024 METROLIST, INC., DBA RECOLORADO® – All Rights Reserved
6455 S. Yosemite St., Suite 500 Greenwood Village, CO 80111 USA
Bought with Coldwell Banker Realty 26
GET MORE INFORMATION

Broker-Associate, REALTOR® | Lic# ER 40015768







