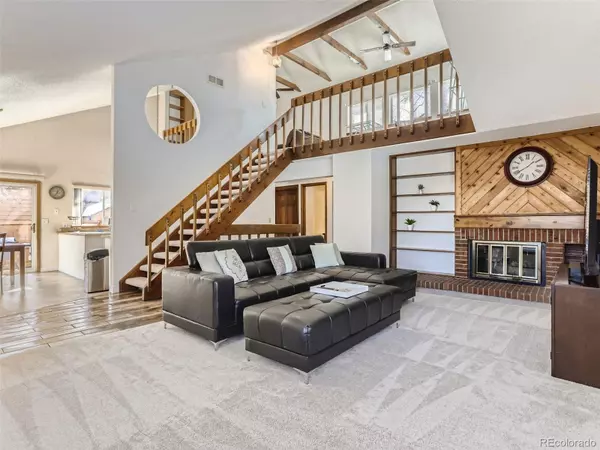$429,900
$429,900
For more information regarding the value of a property, please contact us for a free consultation.
2 Beds
3 Baths
2,061 SqFt
SOLD DATE : 03/22/2023
Key Details
Sold Price $429,900
Property Type Multi-Family
Sub Type Multi-Family
Listing Status Sold
Purchase Type For Sale
Square Footage 2,061 sqft
Price per Sqft $208
Subdivision Sunridge
MLS Listing ID 8431196
Sold Date 03/22/23
Style Contemporary, Loft
Bedrooms 2
Full Baths 1
Half Baths 1
Three Quarter Bath 1
Condo Fees $337
HOA Fees $337/mo
HOA Y/N Yes
Originating Board recolorado
Year Built 1980
Annual Tax Amount $2,338
Tax Year 2021
Lot Size 3,484 Sqft
Acres 0.08
Property Description
Welcome and congratulations on finding this hidden gem. Among the hustle and bustle of the city, you'll find this community a serene escape. This home is centrally located, close to Aurora City Centerl, Light Rail, various hospitals, and I225. This 1.5 Level home on a cul-de-sac is located in the Sunridge subdivision. With it's open concept, you'll effortlessly flow from large living room, kitchen, and dining area- where you have access to your large fence-in outdoor patio. As you walk in, you'll notice the gorgeous faux wood tile floors and newer carpet in living room. The large carpeted area in the upstairs loft is perfect for people who want to get away or turn it to their home office. The Primary Bedroom is very inviting and as a plus, you also have access to the outside patio. Basement has a bonus room that can be turned to anything your imagination desires.
Location
State CO
County Arapahoe
Rooms
Basement Bath/Stubbed, Crawl Space, Finished, Partial
Main Level Bedrooms 2
Interior
Interior Features Ceiling Fan(s), High Ceilings, Kitchen Island, Laminate Counters, Open Floorplan, Pantry, Primary Suite, Smoke Free, Vaulted Ceiling(s), Walk-In Closet(s)
Heating Forced Air
Cooling Central Air
Flooring Carpet, Tile, Vinyl
Fireplaces Number 1
Fireplaces Type Gas, Living Room
Fireplace Y
Appliance Dishwasher, Dryer, Gas Water Heater, Microwave, Range, Refrigerator, Washer
Laundry Laundry Closet
Exterior
Exterior Feature Rain Gutters
Garage Concrete, Exterior Access Door
Garage Spaces 2.0
Fence Partial
Utilities Available Cable Available, Electricity Available, Electricity Connected, Internet Access (Wired), Natural Gas Connected, Phone Available
Roof Type Composition
Parking Type Concrete, Exterior Access Door
Total Parking Spaces 2
Garage No
Building
Lot Description Corner Lot, Cul-De-Sac, Greenbelt, Landscaped, Near Public Transit, Sprinklers In Front, Sprinklers In Rear
Story Two
Foundation Concrete Perimeter, Slab
Sewer Public Sewer
Water Public
Level or Stories Two
Structure Type Frame, Wood Siding
Schools
Elementary Schools Sixth Avenue
Middle Schools East
High Schools Hinkley
School District Adams-Arapahoe 28J
Others
Senior Community No
Ownership Individual
Acceptable Financing Cash, Conventional, FHA, VA Loan
Listing Terms Cash, Conventional, FHA, VA Loan
Special Listing Condition None
Pets Description Cats OK, Dogs OK
Read Less Info
Want to know what your home might be worth? Contact us for a FREE valuation!

Our team is ready to help you sell your home for the highest possible price ASAP

© 2024 METROLIST, INC., DBA RECOLORADO® – All Rights Reserved
6455 S. Yosemite St., Suite 500 Greenwood Village, CO 80111 USA
Bought with High Line Real Estate Ltd
GET MORE INFORMATION

Broker-Associate, REALTOR® | Lic# ER 40015768







