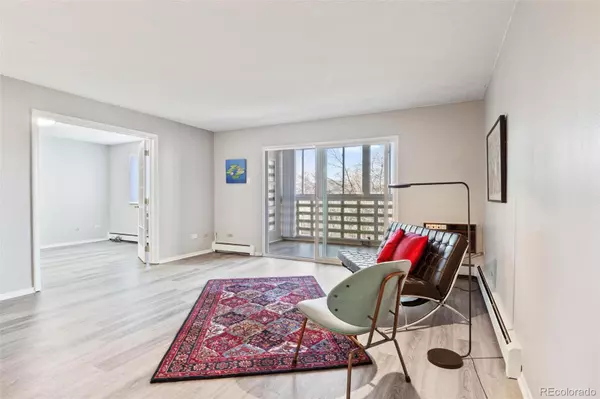$275,000
$285,000
3.5%For more information regarding the value of a property, please contact us for a free consultation.
2 Beds
2 Baths
1,200 SqFt
SOLD DATE : 03/09/2023
Key Details
Sold Price $275,000
Property Type Condo
Sub Type Condominium
Listing Status Sold
Purchase Type For Sale
Square Footage 1,200 sqft
Price per Sqft $229
Subdivision Windsor Gardens
MLS Listing ID 8563603
Sold Date 03/09/23
Style Mid-Century Modern
Bedrooms 2
Full Baths 1
Three Quarter Bath 1
Condo Fees $600
HOA Fees $600/mo
HOA Y/N Yes
Originating Board recolorado
Year Built 1969
Annual Tax Amount $972
Tax Year 2021
Property Description
Hidden back off the street with a view of the front range is this updated condo in the “young” 55 years and older community of Windsor Gardens. Located on the second floor next to the laundry and extra storage for the unit. Updated kitchen with granite countertops and newer stove and refrigerator. You’ll love the stylish new lighting, flooring, and paint. All ready for you to move in and start enjoying your new life. Windsor Gardens offers a 154-acre active adult community that offers beautiful landscaped gardens and trees. with concerts & theater on-site, a restaurant, indoor & outdoor pools, a sauna, jacuzzi, golf, a fitness center, a library, daily community activities, art, craft, and game rooms, walking trails, community gardens and 24/7 community response team for security and EMT services on site at all times! All of these amenities and more, plus your property tax bills are covered with the monthly HOA dues. With updates and fresh flooring and paint throughout, you can move right in, and enjoy a hassle-free, carefree lifestyle just around the corner from the Lowry restaurants/ shops, the High-line Canal Trail, and convenient public transportation right down the path outside your door. Please review all community amenities, services, and info online. Pets welcome!
Location
State CO
County Denver
Zoning O-1
Rooms
Main Level Bedrooms 2
Interior
Interior Features Granite Counters, Pantry
Heating Baseboard
Cooling Air Conditioning-Room
Flooring Laminate
Fireplace N
Appliance Dishwasher, Microwave, Oven, Range, Refrigerator, Self Cleaning Oven
Laundry Common Area
Exterior
Exterior Feature Balcony, Elevator, Lighting
Garage Spaces 1.0
Pool Indoor, Outdoor Pool
Utilities Available Cable Available, Electricity Available
View City, Mountain(s)
Roof Type Composition
Total Parking Spaces 1
Garage No
Building
Story Two
Foundation Block
Sewer Community Sewer, Public Sewer
Water Public
Level or Stories Two
Structure Type Block, Concrete
Schools
Elementary Schools Place
Middle Schools Place
High Schools George Washington
School District Denver 1
Others
Senior Community Yes
Ownership Individual
Acceptable Financing Cash, Conventional, FHA, VA Loan
Listing Terms Cash, Conventional, FHA, VA Loan
Special Listing Condition None
Pets Description Cats OK, Dogs OK, Number Limit
Read Less Info
Want to know what your home might be worth? Contact us for a FREE valuation!

Our team is ready to help you sell your home for the highest possible price ASAP

© 2024 METROLIST, INC., DBA RECOLORADO® – All Rights Reserved
6455 S. Yosemite St., Suite 500 Greenwood Village, CO 80111 USA
Bought with Keller Williams Integrity Real Estate LLC
GET MORE INFORMATION

Broker-Associate, REALTOR® | Lic# ER 40015768







