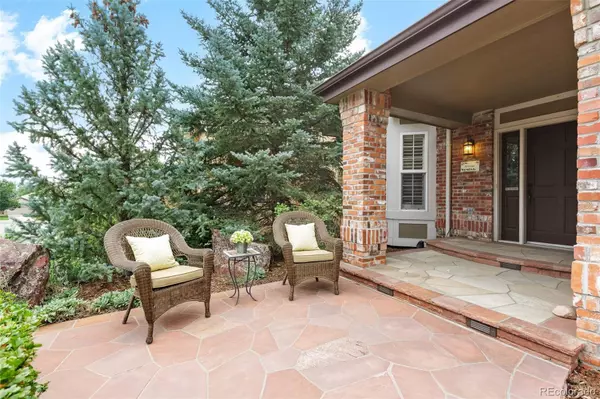$1,301,245
$1,350,000
3.6%For more information regarding the value of a property, please contact us for a free consultation.
5 Beds
4 Baths
4,123 SqFt
SOLD DATE : 03/10/2023
Key Details
Sold Price $1,301,245
Property Type Single Family Home
Sub Type Single Family Residence
Listing Status Sold
Purchase Type For Sale
Square Footage 4,123 sqft
Price per Sqft $315
Subdivision Rock Creek Ranch
MLS Listing ID 2549087
Sold Date 03/10/23
Style Traditional
Bedrooms 5
Full Baths 3
Three Quarter Bath 1
Condo Fees $264
HOA Fees $22/ann
HOA Y/N Yes
Originating Board recolorado
Year Built 1998
Annual Tax Amount $6,660
Tax Year 2021
Lot Size 9,147 Sqft
Acres 0.21
Property Description
Entertainers look no further! This beautiful Superior home in the Rock Creek Ranch subdivision with a pool, walking paths, and open space is your ideal at-home entertaining space. It boasts a fully finished walk-out basement with a ping pong/pool table (included), surround sound, wet bar with fridge and ice maker, full bathroom, and additional guest room with a custom Murphy bed (included). Walk out to your lower level covered patio with a gas fire pit and large, private backyard. Upstairs you'll find a beautiful eat-in Chef's kitchen with a wine cooler and granite countertops. Additional patio off the kitchen with sliding glass doors letting in ample natural light for those warm summer nights. Open concept living with a separate formal dining room complete with plantation shutters. Up the spiral staircase you'll find the primary bedroom with separate walk-in closets and separate vanities, a stand up shower and free standing tup with a view! New carpeting throughout the upstairs and basement, and beautiful dark stained hardwood floors on the main level. Solar is owned and paid off, slate roof, furnace (2015), water heater (2017). Boulder Valley RE2 schools. Exceptional neighborhood!
Location
State CO
County Boulder
Rooms
Basement Exterior Entry, Finished, Full, Interior Entry, Sump Pump, Walk-Out Access
Interior
Interior Features Breakfast Nook, Built-in Features, Ceiling Fan(s), Eat-in Kitchen, Entrance Foyer, Five Piece Bath, Granite Counters, High Ceilings, Kitchen Island, Smoke Free, Utility Sink, Vaulted Ceiling(s), Walk-In Closet(s), Wet Bar
Heating Forced Air
Cooling Central Air
Flooring Carpet, Wood
Fireplaces Number 1
Fireplaces Type Family Room, Gas Log
Fireplace Y
Appliance Bar Fridge, Cooktop, Dishwasher, Disposal, Double Oven, Gas Water Heater, Microwave, Sump Pump, Wine Cooler
Exterior
Exterior Feature Balcony, Fire Pit, Gas Valve, Private Yard, Rain Gutters
Fence Full
Utilities Available Cable Available, Electricity Connected, Internet Access (Wired), Natural Gas Connected, Phone Connected
Roof Type Slate
Total Parking Spaces 3
Garage No
Building
Lot Description Sprinklers In Front, Sprinklers In Rear
Story Two
Foundation Concrete Perimeter, Structural
Sewer Public Sewer
Water Public
Level or Stories Two
Structure Type Brick, Frame
Schools
Elementary Schools Superior
Middle Schools Eldorado K-8
High Schools Monarch
School District Boulder Valley Re 2
Others
Senior Community No
Ownership Individual
Acceptable Financing Cash, Conventional, FHA, Jumbo, VA Loan
Listing Terms Cash, Conventional, FHA, Jumbo, VA Loan
Special Listing Condition None
Pets Description Cats OK, Dogs OK
Read Less Info
Want to know what your home might be worth? Contact us for a FREE valuation!

Our team is ready to help you sell your home for the highest possible price ASAP

© 2024 METROLIST, INC., DBA RECOLORADO® – All Rights Reserved
6455 S. Yosemite St., Suite 500 Greenwood Village, CO 80111 USA
Bought with RE/MAX Professionals
GET MORE INFORMATION

Broker-Associate, REALTOR® | Lic# ER 40015768







