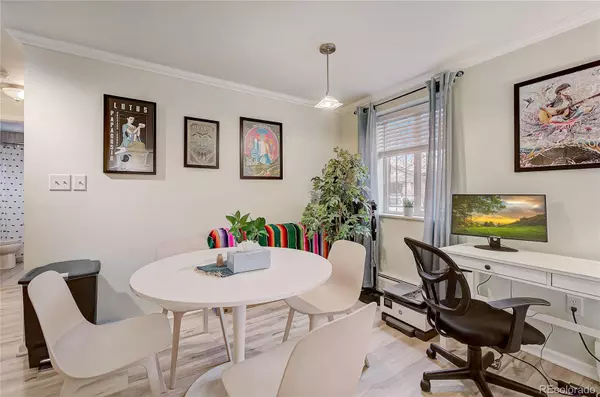$260,000
$265,000
1.9%For more information regarding the value of a property, please contact us for a free consultation.
1 Bed
1 Bath
517 SqFt
SOLD DATE : 03/01/2023
Key Details
Sold Price $260,000
Property Type Condo
Sub Type Condominium
Listing Status Sold
Purchase Type For Sale
Square Footage 517 sqft
Price per Sqft $502
Subdivision Cheesman Park
MLS Listing ID 9550143
Sold Date 03/01/23
Bedrooms 1
Full Baths 1
Condo Fees $377
HOA Fees $377/mo
HOA Y/N Yes
Abv Grd Liv Area 517
Originating Board recolorado
Year Built 1969
Annual Tax Amount $1,177
Tax Year 2021
Property Description
Meticulously maintained and updated corner-unit condo in the heart of Cheesman Park! Enjoy great open-concept living with the living room, kitchen, and dining room offering a large cohesive space full of natural light for great everyday living. The kitchen features granite tile countertops, stainless steel appliances, and a full-size pantry for storage! Numerous updates have already been done so you can move in and relax including new laminate flooring throughout and a completely updated bathroom. Community amenities include a wonderful shared rooftop patio, garden space, and community laundry. A reserved storage unit in the laundry room and deeded parking space comes with this home as well! This fantastic location is close to local Denver favorite restaurants and shops including Shells & Sauce, Downpour Cofee, and Zorba's cafe! Enjoy exploring the tree-lined streets and wandering through Chessman Park and Congress Park just blocks away! With a tenant in place until the end of May, this property will make the perfect investment for someone looking for instant income, or alternatively with its great location an ideal place to live!
Location
State CO
County Denver
Zoning G-MU-3
Rooms
Main Level Bedrooms 1
Interior
Interior Features Ceiling Fan(s), Granite Counters, No Stairs, Pantry, Smoke Free
Heating Baseboard
Cooling Air Conditioning-Room
Flooring Laminate
Fireplace N
Appliance Dishwasher, Disposal, Microwave, Oven, Range, Refrigerator
Laundry Common Area
Exterior
Exterior Feature Fire Pit, Garden, Rain Gutters
Parking Features Asphalt, Lighted
Utilities Available Cable Available, Electricity Connected, Internet Access (Wired)
Roof Type Unknown
Total Parking Spaces 1
Garage No
Building
Lot Description Near Public Transit
Sewer Public Sewer
Water Public
Level or Stories One
Structure Type Brick, Concrete
Schools
Elementary Schools Teller
Middle Schools Morey
High Schools East
School District Denver 1
Others
Senior Community No
Ownership Corporation/Trust
Acceptable Financing Cash, Conventional, FHA
Listing Terms Cash, Conventional, FHA
Special Listing Condition None
Pets Allowed Cats OK, Dogs OK, Yes
Read Less Info
Want to know what your home might be worth? Contact us for a FREE valuation!

Our team is ready to help you sell your home for the highest possible price ASAP

© 2024 METROLIST, INC., DBA RECOLORADO® – All Rights Reserved
6455 S. Yosemite St., Suite 500 Greenwood Village, CO 80111 USA
Bought with Keller Williams Realty Downtown LLC
GET MORE INFORMATION

Broker-Associate, REALTOR® | Lic# ER 40015768







