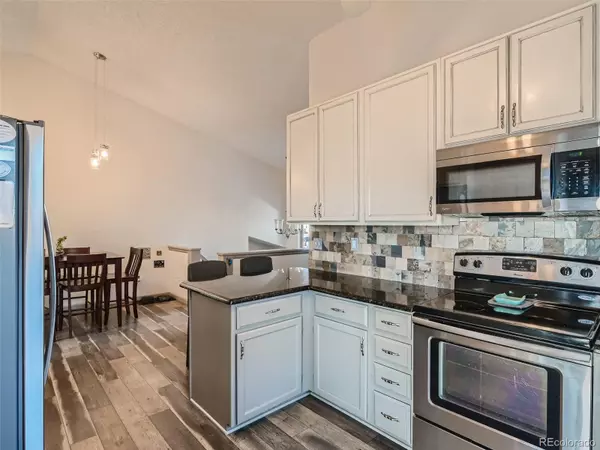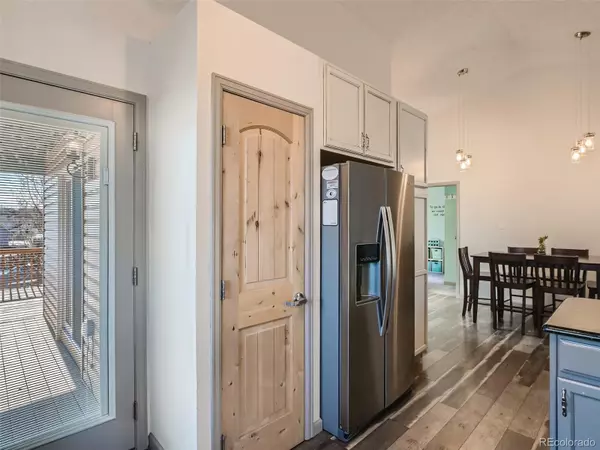$485,000
$480,000
1.0%For more information regarding the value of a property, please contact us for a free consultation.
4 Beds
2 Baths
1,825 SqFt
SOLD DATE : 03/03/2023
Key Details
Sold Price $485,000
Property Type Single Family Home
Sub Type Single Family Residence
Listing Status Sold
Purchase Type For Sale
Square Footage 1,825 sqft
Price per Sqft $265
Subdivision Highpoint
MLS Listing ID 6570551
Sold Date 03/03/23
Style Traditional
Bedrooms 4
Full Baths 2
HOA Y/N No
Abv Grd Liv Area 1,825
Originating Board recolorado
Year Built 1984
Annual Tax Amount $1,767
Tax Year 2021
Lot Size 4,356 Sqft
Acres 0.1
Property Description
Welcome to the recently updated 4 bedroom/2 bathroom you've been looking for! Nestled in the highly sought after Cherry Creek School District, this home, featuring customized modern farmhouse accents, has all you'll need and more. Step into the home's entryway boasting a gorgeous multi-toned shiplap wall and vaulted ceilings. Walk up the stairs and be met with the open concept living space, dining and kitchen every modern homeowner has spent tens of thousands to achieve! The owner's renovation efforts shine bright in the home's kitchen, which features stainless steel appliances, two-toned cabinetry and laminate flooring throughout. Exit the kitchen onto the home's spacious deck, with more than enough room for the seating area and outdoor dining space you've desired. The house's backyard underwent a total overhaul upon the owner's purchase! The updates included new side fencing, a completely rebuilt retaining wall, sprinkler system and sod, as well as gravel area for your pets. Inside, the primary bedroom was the recipient of brand new skylights on its vaulted ceilings and a new double pane sliding glass door, giving the whole room a bright and airy feel. Walk down the stairs into the home's bottom floor, which includes newer carpet, two additional bedrooms, an updated bathroom, wood burning fireplace AND an additional large living space. Additional updates include a brand new roof with impact resistant shingles, gorgeous farmhouse slider’s over a newer washing machine and dryer, and a heated garage with additional storage space.
This home provides the perfect combination of convenience and outdoor recreation, as it's just minutes away from the elementary school, numerous grocery stores, Southlands Mall, and Aurora Reservoir. The area also offers plenty of parks and trails for outdoor activities.
Location
State CO
County Arapahoe
Rooms
Basement Daylight
Interior
Interior Features Ceiling Fan(s), Granite Counters, High Ceilings, Open Floorplan, Pantry, Vaulted Ceiling(s)
Heating Forced Air
Cooling Central Air
Flooring Carpet, Laminate
Fireplaces Number 1
Fireplaces Type Family Room
Fireplace Y
Appliance Dishwasher, Disposal, Oven, Refrigerator
Exterior
Exterior Feature Private Yard
Garage Heated Garage
Garage Spaces 2.0
Fence Full
Utilities Available Cable Available, Electricity Connected, Natural Gas Connected
Roof Type Composition
Total Parking Spaces 2
Garage Yes
Building
Lot Description Level
Sewer Public Sewer
Water Public
Level or Stories Split Entry (Bi-Level)
Structure Type Brick, Frame, Vinyl Siding
Schools
Elementary Schools Sunrise
Middle Schools Horizon
High Schools Eaglecrest
School District Cherry Creek 5
Others
Senior Community No
Ownership Individual
Acceptable Financing Cash, Conventional, FHA, VA Loan
Listing Terms Cash, Conventional, FHA, VA Loan
Special Listing Condition None
Read Less Info
Want to know what your home might be worth? Contact us for a FREE valuation!

Our team is ready to help you sell your home for the highest possible price ASAP

© 2024 METROLIST, INC., DBA RECOLORADO® – All Rights Reserved
6455 S. Yosemite St., Suite 500 Greenwood Village, CO 80111 USA
Bought with Compass - Denver
GET MORE INFORMATION

Broker-Associate, REALTOR® | Lic# ER 40015768







