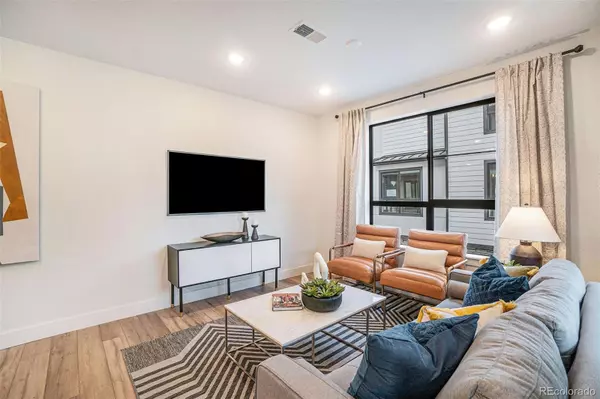$576,989
$605,390
4.7%For more information regarding the value of a property, please contact us for a free consultation.
2 Beds
3 Baths
1,238 SqFt
SOLD DATE : 02/28/2023
Key Details
Sold Price $576,989
Property Type Multi-Family
Sub Type Multi-Family
Listing Status Sold
Purchase Type For Sale
Square Footage 1,238 sqft
Price per Sqft $466
Subdivision The Hub At Virgina Village
MLS Listing ID 2866359
Sold Date 02/28/23
Style Urban Contemporary
Bedrooms 2
Full Baths 2
Half Baths 1
Condo Fees $115
HOA Fees $115/mo
HOA Y/N Yes
Abv Grd Liv Area 1,238
Originating Board recolorado
Year Built 2022
Annual Tax Amount $5,327
Tax Year 2022
Lot Size 871 Sqft
Acres 0.02
Property Description
Photos are renderings of the models. All upgrades have been selected for this home, please see sales associate for more details! Brand new townhome in Virginia Village, centrally located in the heart of Denver. The Clark floor plan offers low maintenance living and features an 2-car garage, the 2nd floor offers open concept living including a well-appointed gourmet kitchen with a large granite island, stainless steel appliances. On the third floor you will find the conveniently located laundry, Master Suite with a walk-in closet, large shower, and luxurious counter space with double sinks. Standard features include granite counters throughout, tile flooring in bathrooms, luxury vinyl plank flooring, a ceiling fan-prewire in all bedrooms, smart home tech package, keypad entry, and Honeywell thermostats.
Location
State CO
County Denver
Interior
Interior Features Eat-in Kitchen, Granite Counters, Kitchen Island, Open Floorplan, Pantry, Smart Lights, Smart Thermostat, Walk-In Closet(s)
Heating Forced Air
Cooling Central Air
Flooring Carpet, Tile, Vinyl
Fireplace Y
Appliance Dishwasher, Disposal, Gas Water Heater, Microwave, Oven, Range, Tankless Water Heater
Laundry In Unit, Laundry Closet
Exterior
Exterior Feature Balcony, Rain Gutters
Parking Features Concrete, Smart Garage Door, Storage
Garage Spaces 2.0
Fence None
Utilities Available Cable Available, Electricity Connected, Internet Access (Wired), Natural Gas Connected, Phone Available, Phone Connected
Roof Type Composition
Total Parking Spaces 2
Garage Yes
Building
Lot Description Corner Lot, Landscaped, Sprinklers In Front
Foundation Slab
Sewer Public Sewer
Level or Stories Three Or More
Structure Type Cement Siding, Frame, Stone
Schools
Elementary Schools Mcmeen
Middle Schools Merrill
High Schools Thomas Jefferson
School District Denver 1
Others
Senior Community No
Ownership Builder
Acceptable Financing 1031 Exchange, Cash, Conventional, FHA, USDA Loan, VA Loan
Listing Terms 1031 Exchange, Cash, Conventional, FHA, USDA Loan, VA Loan
Special Listing Condition None
Pets Allowed Cats OK, Dogs OK, Yes
Read Less Info
Want to know what your home might be worth? Contact us for a FREE valuation!

Our team is ready to help you sell your home for the highest possible price ASAP

© 2024 METROLIST, INC., DBA RECOLORADO® – All Rights Reserved
6455 S. Yosemite St., Suite 500 Greenwood Village, CO 80111 USA
Bought with MB SHOWCASE PROP
GET MORE INFORMATION

Broker-Associate, REALTOR® | Lic# ER 40015768







