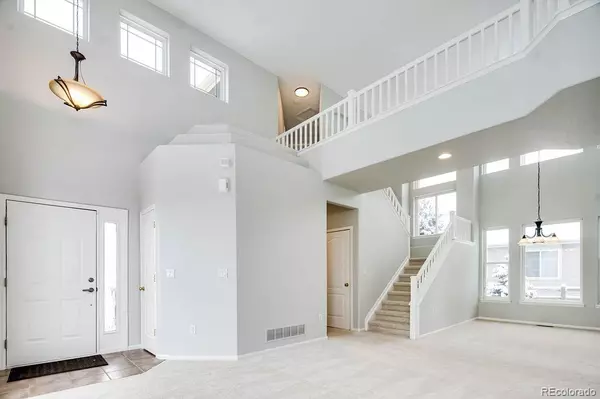$705,000
$725,000
2.8%For more information regarding the value of a property, please contact us for a free consultation.
5 Beds
4 Baths
2,668 SqFt
SOLD DATE : 02/27/2023
Key Details
Sold Price $705,000
Property Type Single Family Home
Sub Type Single Family Residence
Listing Status Sold
Purchase Type For Sale
Square Footage 2,668 sqft
Price per Sqft $264
Subdivision Roxborough Village
MLS Listing ID 6752273
Sold Date 02/27/23
Style Traditional
Bedrooms 5
Full Baths 3
Three Quarter Bath 1
Condo Fees $40
HOA Fees $40/mo
HOA Y/N Yes
Originating Board recolorado
Year Built 2001
Annual Tax Amount $3,320
Tax Year 2021
Lot Size 7,405 Sqft
Acres 0.17
Property Description
Welcome to 7513 Red Fox Court! This 5 bed/4bath, 2,700 square ft. home in Roxborough boasts vaulted ceilings, beautiful landscaping, a 3-car garage, and easy access to schools, parks, and restaurants.
As you enter the home, you’ll be amazed at how open and bright this property feels with walls of windows and soaring 20-foot ceilings. The main level includes a mud room, laundry room, kitchen, living room, family room, and dining room. When this home was built, it was upgraded with an additional main-floor bedroom with access to a ¾ bath.
Upstairs you will find the primary suite with a 5-piece ensuite bathroom. Cross over the bridge that is open to below to access an additional two bedrooms (with window seats!) that share a full bath.
On the lower level, you will be amazed at how light and bright the bonus rooms are. You’ll find a large bedroom, a full bathroom, and an abundance of storage.
This incredible family home was just updated with new paint and carpet. The basement was also completely renovated. Additional updates include newer kitchen appliances, a new furnace, air conditioning unit, and hot water heater.
This house sits on a quiet cul de sac with mature landscaping that is steps from Crystal Lake and an adjoining park with a playground. The location of this home will not disappoint as it is walking distance to Roxborough Elementary School, located near Arrowhead golf course, Roxborough state park, Chatfield reservoir, Waterton canyon and many other hiking and biking trails.
Listing broker is related to seller.
Location
State CO
County Douglas
Zoning PDU
Rooms
Basement Finished
Main Level Bedrooms 1
Interior
Heating Forced Air
Cooling Central Air
Fireplace N
Appliance Disposal, Dryer, Gas Water Heater, Microwave, Range, Refrigerator, Self Cleaning Oven, Sump Pump, Washer
Exterior
Exterior Feature Balcony
Garage Spaces 3.0
Fence Partial
Utilities Available Cable Available, Electricity Available, Electricity Connected, Natural Gas Available, Natural Gas Connected
Waterfront Description Lake
View Mountain(s)
Roof Type Composition
Total Parking Spaces 3
Garage Yes
Building
Lot Description Cul-De-Sac, Irrigated, Landscaped, Sprinklers In Front, Sprinklers In Rear
Story Two
Foundation Concrete Perimeter
Sewer Community Sewer
Water Public
Level or Stories Two
Structure Type Frame, Stone, Wood Siding
Schools
Elementary Schools Roxborough
Middle Schools Ranch View
High Schools Thunderridge
School District Douglas Re-1
Others
Senior Community No
Ownership Corporation/Trust
Acceptable Financing Cash, Conventional, FHA, Jumbo
Listing Terms Cash, Conventional, FHA, Jumbo
Special Listing Condition None
Read Less Info
Want to know what your home might be worth? Contact us for a FREE valuation!

Our team is ready to help you sell your home for the highest possible price ASAP

© 2024 METROLIST, INC., DBA RECOLORADO® – All Rights Reserved
6455 S. Yosemite St., Suite 500 Greenwood Village, CO 80111 USA
Bought with The Platinum Group
GET MORE INFORMATION

Broker-Associate, REALTOR® | Lic# ER 40015768







