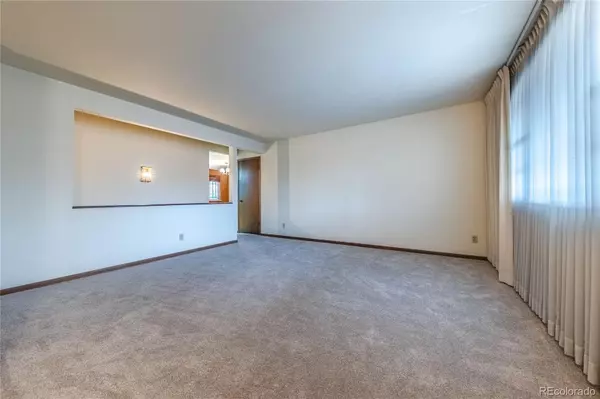$585,000
$585,000
For more information regarding the value of a property, please contact us for a free consultation.
4 Beds
3 Baths
2,435 SqFt
SOLD DATE : 02/23/2023
Key Details
Sold Price $585,000
Property Type Single Family Home
Sub Type Single Family Residence
Listing Status Sold
Purchase Type For Sale
Square Footage 2,435 sqft
Price per Sqft $240
Subdivision Sherwood Park
MLS Listing ID 8360380
Sold Date 02/23/23
Bedrooms 4
Full Baths 2
Three Quarter Bath 1
HOA Y/N No
Originating Board recolorado
Year Built 1966
Annual Tax Amount $3,007
Tax Year 2021
Lot Size 10,454 Sqft
Acres 0.24
Property Description
Welcome to 423 E Maplewood Drive. This 4 bed, 3 bath home is perfectly located on a cul-de-sac and filled with charm and potential. The main level contains 2 of the 4 bedrooms, a spacious kitchen with center island, large living room, and a nice sized family room with a brick fireplace. The primary bedroom has an attached bathroom with shower and there is an additional full bath located in the hallway. The home has built ins and other features through-out that highlight the homes architectural charm. The basement of the home is a partial walkout and has a secondary entrance. Downstairs you will find an additional bedroom, a generous sized bedroom or space for an office, full bathroom and oversized storage room. This expansive corner lot is well treed, and the backyard has a covered back patio and wooden deck extension perfect for enjoying Colorado year round! The home's location is ideal, with quick access to Broadway, Arapahoe Road, I-25, C470, Santa Fe and Belleview. Located nearby various shopping, restaurants, Arapahoe Community College, and Littleton Hospital.
Location
State CO
County Arapahoe
Rooms
Basement Crawl Space, Finished, Full, Walk-Out Access
Main Level Bedrooms 2
Interior
Interior Features Ceiling Fan(s), Entrance Foyer, Kitchen Island, Open Floorplan, Smoke Free
Heating Baseboard, Solar
Cooling Attic Fan
Flooring Carpet, Laminate, Wood
Fireplaces Number 1
Fireplaces Type Family Room
Fireplace Y
Appliance Cooktop, Dishwasher, Disposal, Dryer, Microwave, Oven, Refrigerator, Washer
Laundry In Unit
Exterior
Exterior Feature Private Yard
Garage Spaces 2.0
Fence Full
Roof Type Composition
Total Parking Spaces 5
Garage Yes
Building
Lot Description Cul-De-Sac, Many Trees, Secluded, Sprinklers In Front, Sprinklers In Rear
Story One
Sewer Public Sewer
Water Public
Level or Stories One
Structure Type Brick
Schools
Elementary Schools Highland
Middle Schools Euclid
High Schools Littleton
School District Littleton 6
Others
Senior Community No
Ownership Individual
Acceptable Financing Cash, Conventional, FHA, VA Loan
Listing Terms Cash, Conventional, FHA, VA Loan
Special Listing Condition None
Read Less Info
Want to know what your home might be worth? Contact us for a FREE valuation!

Our team is ready to help you sell your home for the highest possible price ASAP

© 2024 METROLIST, INC., DBA RECOLORADO® – All Rights Reserved
6455 S. Yosemite St., Suite 500 Greenwood Village, CO 80111 USA
Bought with MODUS Real Estate
GET MORE INFORMATION

Broker-Associate, REALTOR® | Lic# ER 40015768







