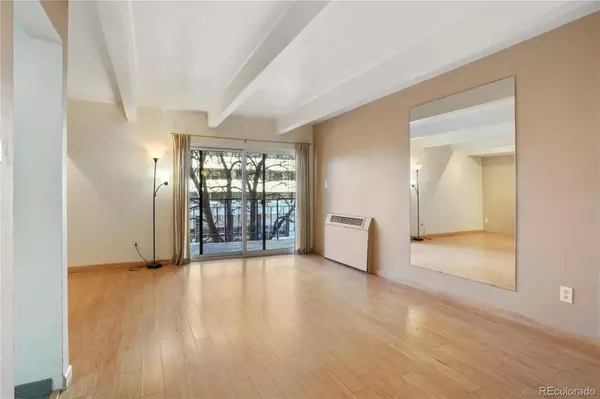$285,000
$289,900
1.7%For more information regarding the value of a property, please contact us for a free consultation.
1 Bed
1 Bath
683 SqFt
SOLD DATE : 02/23/2023
Key Details
Sold Price $285,000
Property Type Condo
Sub Type Condominium
Listing Status Sold
Purchase Type For Sale
Square Footage 683 sqft
Price per Sqft $417
Subdivision Cheesman Park
MLS Listing ID 2166970
Sold Date 02/23/23
Style Contemporary
Bedrooms 1
Full Baths 1
Condo Fees $524
HOA Fees $524/mo
HOA Y/N Yes
Abv Grd Liv Area 683
Originating Board recolorado
Year Built 1968
Annual Tax Amount $1,336
Tax Year 2021
Property Description
This renovated one bedroom, one bathroom condo is the perfect place to come home to after a day of adventuring. Situated just two blocks East from Cheesman park and two blocks North from the Denver Botanical Gardens, the potential for daily walks, runs and picnics is truly unlimited! Step in and be greeted with gorgeous light colored vinyl flooring throughout. The kitchen was completely remodeled in 2020 to include all new stainless steel appliances, beautiful glass subway tiles and quartz countertops. *This unit also includes a deeded parking spot in the parking lot outside!* The covered balcony is a great place to relax and enjoy a cup of coffee or a glass of wine! Double pane windows make this unit very quiet inside. Head into the bedroom and find a walk-in closet with ample space! The bathroom got a nice refresh in 2019 that included paint, a new vanity and lighted mirror. All interior doors were replaced in 2019 and the whole unit got fresh paint as well! All HVAC was serviced + cleaned in 2022. The entire unit was abated in 2018 and the ceilings were refinished. The professionally managed HOA amenities include Water, Sewer, Heat, Maintenance Grounds, Maintenance Structure, Snow Removal, Trash, along with a Fitness Center, dry sauna and an indoor Pool! This charming Cheeseman condo is priced to sell!
Location
State CO
County Denver
Zoning G-MU-12
Rooms
Main Level Bedrooms 1
Interior
Interior Features Quartz Counters, Smoke Free, Walk-In Closet(s)
Heating Hot Water, Natural Gas
Cooling Central Air
Flooring Tile, Vinyl
Fireplace N
Appliance Dishwasher, Disposal, Microwave, Oven, Range, Refrigerator
Laundry Common Area
Exterior
Exterior Feature Balcony
Parking Features Asphalt
Fence None
Pool Indoor, Private
Utilities Available Electricity Available, Electricity Connected, Natural Gas Available, Natural Gas Connected
Roof Type Tar/Gravel
Total Parking Spaces 1
Garage No
Building
Sewer Community Sewer
Water Public
Level or Stories One
Structure Type Brick, Metal Siding
Schools
Elementary Schools Bromwell
Middle Schools Morey
High Schools East
School District Denver 1
Others
Senior Community No
Ownership Individual
Acceptable Financing 1031 Exchange, Cash, Conventional, FHA, VA Loan
Listing Terms 1031 Exchange, Cash, Conventional, FHA, VA Loan
Special Listing Condition None
Pets Allowed Dogs OK
Read Less Info
Want to know what your home might be worth? Contact us for a FREE valuation!

Our team is ready to help you sell your home for the highest possible price ASAP

© 2024 METROLIST, INC., DBA RECOLORADO® – All Rights Reserved
6455 S. Yosemite St., Suite 500 Greenwood Village, CO 80111 USA
Bought with MB Mauck Realty Llc
GET MORE INFORMATION

Broker-Associate, REALTOR® | Lic# ER 40015768







