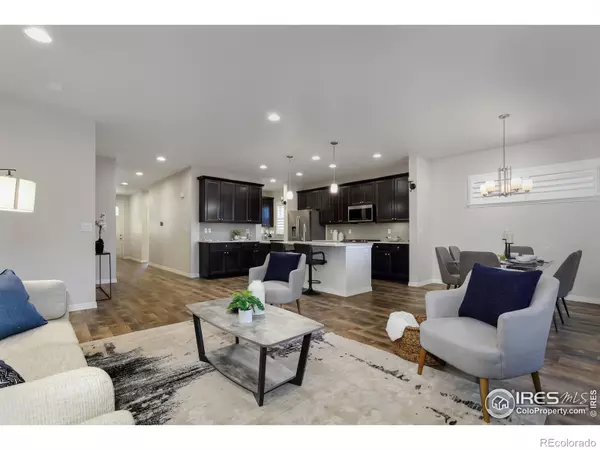$649,000
$649,000
For more information regarding the value of a property, please contact us for a free consultation.
3 Beds
2 Baths
1,810 SqFt
SOLD DATE : 02/03/2023
Key Details
Sold Price $649,000
Property Type Single Family Home
Sub Type Single Family Residence
Listing Status Sold
Purchase Type For Sale
Square Footage 1,810 sqft
Price per Sqft $358
Subdivision Denio West
MLS Listing ID IR979885
Sold Date 02/03/23
Style Contemporary
Bedrooms 3
Full Baths 2
Condo Fees $188
HOA Fees $188/mo
HOA Y/N Yes
Originating Board recolorado
Year Built 2019
Annual Tax Amount $2,516
Tax Year 2021
Lot Size 5,227 Sqft
Acres 0.12
Property Description
Does living life on one level and having most of your exterior maintenance managed for you sound attractive? If so, this is the neighborhood and the home for you! Quality construction from Boulder Creek Builders provides you with a functional, open floor plan; excellent energy efficiency; and allows you to avoid the cold when the sidewalk and driveway need shoveling, and the heat when the lawn needs mowing. This home was designed to provide ease of access and movement for someone who needs accommodations through low-threshold entries, 36" wide doorways; and solid-surface flooring. The bedroom count allows for the option of a guest room or private office; and the over-deep garage has space for storage or a workbench. The kitchen is the centerpiece of this home - a chef's delight with an intelligent layout providing efficient flow for prepping and cooking, along with ample countertop space and cabinet storage. It is augmented by the additional work and storage space adjacent to the massive pantry. An added bonus is NextLight fiber optic service to the home; perennially ranked by 'PC Magazine' as the best and internet service in the country. Conveniently located on the west side of Longmont, it is a short distance to Main Street, the Boulder County Fairgrounds, Open Space, and to the restaurants and stores of S. Hover Street. The home is ready for immediate possession allowing you to move right in.
Location
State CO
County Boulder
Zoning Res
Rooms
Basement None
Main Level Bedrooms 3
Interior
Interior Features Eat-in Kitchen, Kitchen Island, No Stairs, Open Floorplan, Pantry, Smart Thermostat, Vaulted Ceiling(s), Walk-In Closet(s)
Heating Forced Air
Cooling Ceiling Fan(s), Central Air
Flooring Vinyl
Fireplaces Type Gas, Living Room
Fireplace N
Appliance Dishwasher, Double Oven, Dryer, Microwave, Oven, Refrigerator, Washer
Laundry In Unit
Exterior
Garage Oversized
Garage Spaces 2.0
Utilities Available Electricity Available, Internet Access (Wired), Natural Gas Available
Roof Type Composition
Parking Type Oversized
Total Parking Spaces 2
Garage Yes
Building
Lot Description Level, Sprinklers In Front
Story One
Sewer Public Sewer
Water Public
Level or Stories One
Structure Type Stone,Wood Frame,Wood Siding
Schools
Elementary Schools Longmont Estates
Middle Schools Westview
High Schools Silver Creek
School District St. Vrain Valley Re-1J
Others
Ownership Individual
Acceptable Financing Cash, Conventional, FHA, VA Loan
Listing Terms Cash, Conventional, FHA, VA Loan
Read Less Info
Want to know what your home might be worth? Contact us for a FREE valuation!

Our team is ready to help you sell your home for the highest possible price ASAP

© 2024 METROLIST, INC., DBA RECOLORADO® – All Rights Reserved
6455 S. Yosemite St., Suite 500 Greenwood Village, CO 80111 USA
Bought with RE/MAX Alliance-Windsor
GET MORE INFORMATION

Broker-Associate, REALTOR® | Lic# ER 40015768







