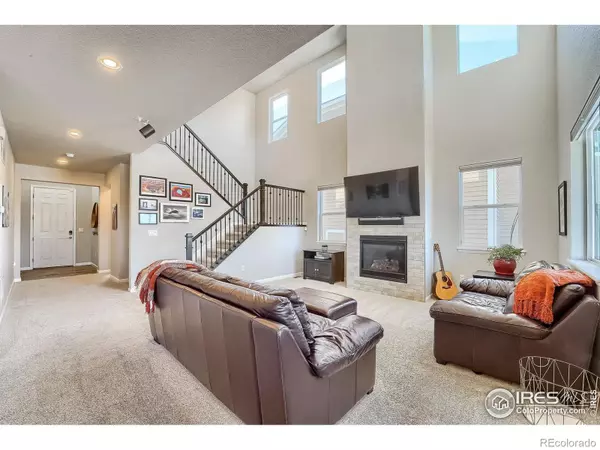$860,000
$880,000
2.3%For more information regarding the value of a property, please contact us for a free consultation.
4 Beds
3 Baths
2,535 SqFt
SOLD DATE : 02/10/2023
Key Details
Sold Price $860,000
Property Type Single Family Home
Sub Type Single Family Residence
Listing Status Sold
Purchase Type For Sale
Square Footage 2,535 sqft
Price per Sqft $339
Subdivision Clover Basin Ranch
MLS Listing ID IR979163
Sold Date 02/10/23
Bedrooms 4
Full Baths 3
Condo Fees $95
HOA Fees $95/mo
HOA Y/N Yes
Originating Board recolorado
Year Built 2019
Annual Tax Amount $4,558
Tax Year 2021
Lot Size 5,227 Sqft
Acres 0.12
Property Description
Don't miss this spectacular home with unobstructed western views - even better from the primary balcony - spanning from Longs Peak to the Boulder Flatirons and beyond. Nestled in the newly developed Clover Basin Ranch community, this home is perfectly located 20 minutes from downtown Boulder, 45 minutes to downtown Denver, and less than an hour to Rocky Mountain National Park. Built in 2019, this 4 bed, 3 bath home offers open concept living with a chef's kitchen, double oven, stainless steel appliances, quartz countertops, an expanded walk-in pantry, and upgraded soft-close custom cabinetry throughout. The home is wired for Ethernet to help take advantage of Longmont's blazing-fast NextLight internet. Installed on the roof is a 7.56 kW Tesla solar panel system with a Tesla wall charger in the garage, making those electric vehicle needs extremely affordable, if not free. If you live in Colorado, this is the home you want with views that will never get old.
Location
State CO
County Boulder
Zoning SFR
Rooms
Basement Crawl Space, Sump Pump, Unfinished
Main Level Bedrooms 1
Interior
Interior Features Eat-in Kitchen, Five Piece Bath, Kitchen Island, Open Floorplan, Pantry, Radon Mitigation System, Vaulted Ceiling(s), Walk-In Closet(s)
Heating Forced Air
Cooling Ceiling Fan(s), Central Air
Flooring Tile
Fireplaces Type Gas, Gas Log, Great Room, Living Room
Equipment Satellite Dish
Fireplace N
Appliance Dishwasher, Disposal, Double Oven, Dryer, Microwave, Oven, Refrigerator, Washer
Laundry In Unit
Exterior
Exterior Feature Balcony
Garage Spaces 2.0
Fence Fenced
Utilities Available Cable Available, Electricity Available, Internet Access (Wired), Natural Gas Available
View Mountain(s)
Roof Type Composition
Total Parking Spaces 2
Garage Yes
Building
Lot Description Level, Sprinklers In Front
Story Two
Sewer Public Sewer
Water Public
Level or Stories Two
Structure Type Wood Frame
Schools
Elementary Schools Blue Mountain
Middle Schools Altona
High Schools Silver Creek
School District St. Vrain Valley Re-1J
Others
Ownership Individual
Acceptable Financing 1031 Exchange, Cash, Conventional, FHA, VA Loan
Listing Terms 1031 Exchange, Cash, Conventional, FHA, VA Loan
Read Less Info
Want to know what your home might be worth? Contact us for a FREE valuation!

Our team is ready to help you sell your home for the highest possible price ASAP

© 2024 METROLIST, INC., DBA RECOLORADO® – All Rights Reserved
6455 S. Yosemite St., Suite 500 Greenwood Village, CO 80111 USA
Bought with RE/MAX of Boulder, Inc
GET MORE INFORMATION

Broker-Associate, REALTOR® | Lic# ER 40015768







