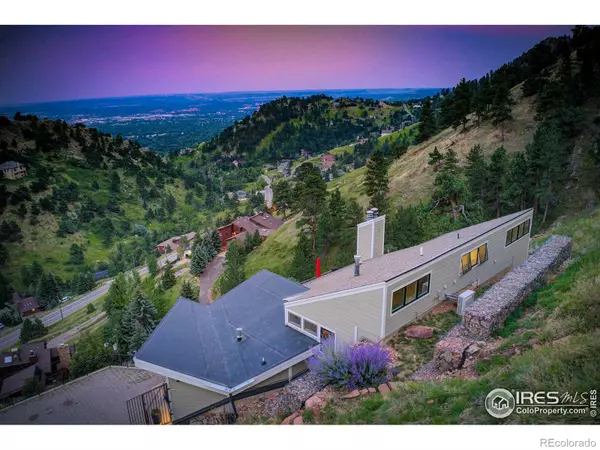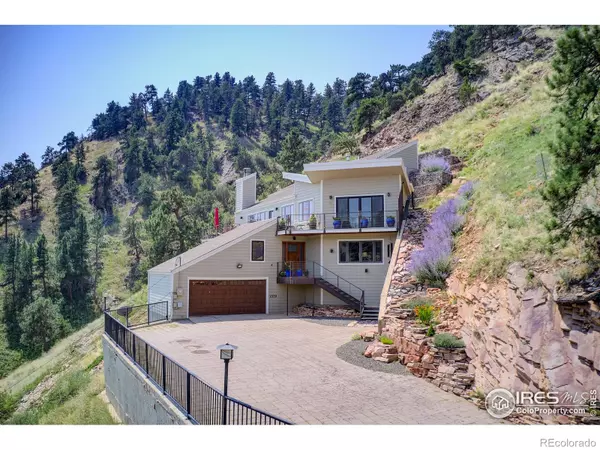$1,600,000
$1,675,000
4.5%For more information regarding the value of a property, please contact us for a free consultation.
3 Beds
5 Baths
2,888 SqFt
SOLD DATE : 02/18/2022
Key Details
Sold Price $1,600,000
Property Type Single Family Home
Sub Type Single Family Residence
Listing Status Sold
Purchase Type For Sale
Square Footage 2,888 sqft
Price per Sqft $554
Subdivision Pine Brook Hills
MLS Listing ID IR948363
Sold Date 02/18/22
Style Contemporary
Bedrooms 3
Full Baths 2
Half Baths 2
Three Quarter Bath 1
Condo Fees $75
HOA Fees $6/ann
HOA Y/N Yes
Originating Board recolorado
Year Built 1976
Annual Tax Amount $5,048
Tax Year 2020
Lot Size 3.670 Acres
Acres 3.67
Property Description
Perched atop a hillside in desirable Pine Brook Hills is an enchanting home surrounded by tremendous views & captivating wildlife. Completely reimagined in 2015 & built with fire resistant materials this home was built to stand up to the elements. Immediately upon entering your eyes will be drawn to the gleaming hardwood flooring. Lower level features office space w/ wood fireplace, patio, & guest quarters with custom barn door. Main level is highlighted by the spacious kitchen, an entertainer's delight. High ceilings, large prep island & sophisticated upgrades make this the perfect place to gather. You will love the jaw dropping views from all areas of the home including a wraparound porch. Top level is accented by soaring ceilings and luminous windows. The primary suite offers a private balcony and luxe spa like bath w/ radiant heat & soaking tub. Only 6 minutes to downtown you can have it all: a remote, mountain experience w/convenience & all the amenities that Boulder has to offer.
Location
State CO
County Boulder
Zoning F
Rooms
Basement None
Interior
Interior Features Eat-in Kitchen, Five Piece Bath, Kitchen Island, Open Floorplan, Pantry, Vaulted Ceiling(s), Walk-In Closet(s)
Heating Baseboard, Hot Water
Cooling Air Conditioning-Room
Flooring Wood
Fireplaces Type Family Room, Living Room
Fireplace N
Appliance Dishwasher, Double Oven, Dryer, Oven, Refrigerator, Washer
Laundry In Unit
Exterior
Exterior Feature Balcony
Garage Oversized
Garage Spaces 2.0
Utilities Available Electricity Available, Natural Gas Available
View City, Mountain(s), Plains
Roof Type Composition
Parking Type Oversized
Total Parking Spaces 2
Garage Yes
Building
Lot Description Cul-De-Sac, Rock Outcropping, Rolling Slope
Story Three Or More
Sewer Septic Tank
Water Public
Level or Stories Three Or More
Structure Type Concrete,Wood Frame
Schools
Elementary Schools Foothill
Middle Schools Centennial
High Schools Boulder
School District Boulder Valley Re 2
Others
Ownership Individual
Acceptable Financing Cash, Conventional
Listing Terms Cash, Conventional
Read Less Info
Want to know what your home might be worth? Contact us for a FREE valuation!

Our team is ready to help you sell your home for the highest possible price ASAP

© 2024 METROLIST, INC., DBA RECOLORADO® – All Rights Reserved
6455 S. Yosemite St., Suite 500 Greenwood Village, CO 80111 USA
Bought with CO-OP Non-IRES
GET MORE INFORMATION

Broker-Associate, REALTOR® | Lic# ER 40015768







