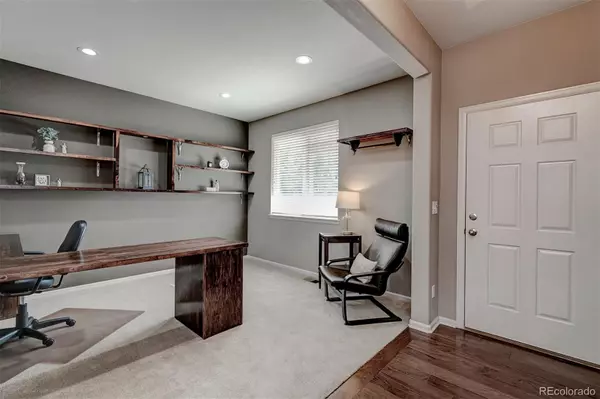$620,000
$625,000
0.8%For more information regarding the value of a property, please contact us for a free consultation.
4 Beds
3 Baths
2,119 SqFt
SOLD DATE : 02/15/2023
Key Details
Sold Price $620,000
Property Type Single Family Home
Sub Type Single Family Residence
Listing Status Sold
Purchase Type For Sale
Square Footage 2,119 sqft
Price per Sqft $292
Subdivision Wheatlands
MLS Listing ID 3108137
Sold Date 02/15/23
Style Traditional
Bedrooms 4
Full Baths 2
Half Baths 1
Condo Fees $65
HOA Fees $65/mo
HOA Y/N Yes
Originating Board recolorado
Year Built 2009
Annual Tax Amount $4,332
Tax Year 2021
Lot Size 5,227 Sqft
Acres 0.12
Property Description
Beautiful 2 story home in the highly desired Wheatlands subdivision! Just minutes to Southlands Mall and E-470, 30 minutes to DIA and 15 minutes to Buckley Air Force Base*Mountain views from the back deck, master bedroom and loft, plus the back faces open space*Front of home has Southern exposure - perfect for melting off that winter snow*Tile roof with 50 year warranty, new exterior paint, siding & trim, newer composite decks upper and lower with wooded ceiling, lighting and electric (gazebo included), and newer hot water heater*Kitchen has Corian countertops, stainless steel appliances - stove was recently upgraded to gas, large walk-in pantry, island and eating space*All opens to family room with gas fireplace*Upstairs is a large loft, 4 bedrooms and 2 bathrooms*Unfinished walk-out basement provides for future expansion if needed*Low monthly HOA dues include a membership to the brand new YMCA facility just down the road, along with a neighborhood pool, updated parks, basketball and pickleball courts (coming soon)*Numerous walking trails throughout the area and close to Aurora Reservoir*This one is truly a must see!
Location
State CO
County Arapahoe
Zoning SFR
Rooms
Basement Unfinished, Walk-Out Access
Interior
Interior Features Built-in Features, Ceiling Fan(s), Five Piece Bath, High Speed Internet, Kitchen Island, Pantry, Walk-In Closet(s)
Heating Forced Air
Cooling Central Air
Flooring Carpet, Tile, Wood
Fireplaces Number 1
Fireplaces Type Family Room, Gas Log
Fireplace Y
Appliance Cooktop, Dishwasher, Disposal, Dryer, Microwave, Oven, Refrigerator, Sump Pump, Washer
Exterior
Exterior Feature Rain Gutters
Garage Dry Walled, Finished
Garage Spaces 2.0
Fence Full
Utilities Available Cable Available, Electricity Connected, Natural Gas Connected, Phone Available
View Mountain(s), Valley
Roof Type Concrete
Parking Type Dry Walled, Finished
Total Parking Spaces 2
Garage Yes
Building
Lot Description Landscaped, Sprinklers In Front, Sprinklers In Rear
Story Two
Foundation Slab
Sewer Public Sewer
Water Public
Level or Stories Two
Structure Type Frame, Stone, Wood Siding
Schools
Elementary Schools Pine Ridge
Middle Schools Infinity
High Schools Cherokee Trail
School District Cherry Creek 5
Others
Senior Community No
Ownership Individual
Acceptable Financing 1031 Exchange, Cash, Conventional, FHA, VA Loan
Listing Terms 1031 Exchange, Cash, Conventional, FHA, VA Loan
Special Listing Condition None
Pets Description Yes
Read Less Info
Want to know what your home might be worth? Contact us for a FREE valuation!

Our team is ready to help you sell your home for the highest possible price ASAP

© 2024 METROLIST, INC., DBA RECOLORADO® – All Rights Reserved
6455 S. Yosemite St., Suite 500 Greenwood Village, CO 80111 USA
Bought with Coldwell Banker Realty 54
GET MORE INFORMATION

Broker-Associate, REALTOR® | Lic# ER 40015768







