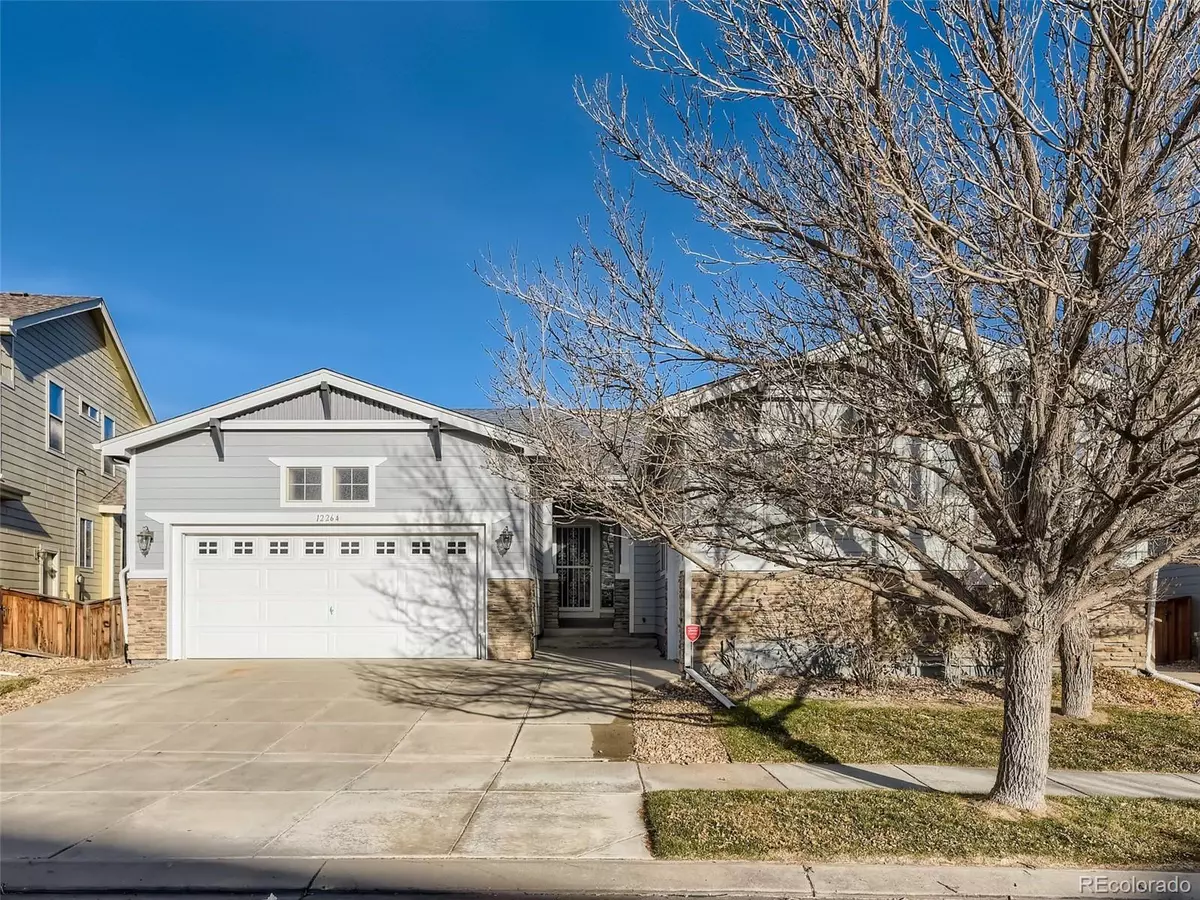$525,000
$545,000
3.7%For more information regarding the value of a property, please contact us for a free consultation.
4 Beds
4 Baths
3,091 SqFt
SOLD DATE : 02/10/2023
Key Details
Sold Price $525,000
Property Type Single Family Home
Sub Type Single Family Residence
Listing Status Sold
Purchase Type For Sale
Square Footage 3,091 sqft
Price per Sqft $169
Subdivision The Village
MLS Listing ID 1876933
Sold Date 02/10/23
Style Traditional
Bedrooms 4
Full Baths 2
Half Baths 1
Three Quarter Bath 1
Condo Fees $33
HOA Fees $33/mo
HOA Y/N Yes
Originating Board recolorado
Year Built 2004
Annual Tax Amount $3,706
Tax Year 2021
Lot Size 7,840 Sqft
Acres 0.18
Property Description
Great ranch style home with main floor primary bedroom. The living room is large with a gas fireplace, windows, and is open to the kitchen. The kitchen offers tons of cabinets, eating space, gas cooktop, dual ovens, and a pantry. There is also a formal dining room with extra cabinets, great for storing extra dinnerware. The laundry room is also on the main floor and features a utility sink, several cabinets and the washer and dryer are included. 2 additional bedrooms on the main floor share a Jack n Jill full bathroom with dual sinks. The primary bedroom is large with big windows, a tray ceiling, and ceiling fan. The 5-piece bathroom is drenched in natural light, dual sinks, jetted tub, and large walk-in closet. The basement is fully finished with a kitchenette setup that could be perfect for a mother in-law suite. Large family room with vinyl flooring. Additional bedroom and 3/4 bathroom with dual sinks, and quartz countertops. Large storage area. Don't miss the backyard! It offers a large stamped concrete patio and lots of grass for your furry friend. Perfect backyard for entertaining. 3rd bay garage is separate from the other 2 making it perfect for projects. Don't miss out on this one!
Location
State CO
County Adams
Rooms
Basement Finished, Sump Pump
Main Level Bedrooms 3
Interior
Interior Features Breakfast Nook, Built-in Features, Ceiling Fan(s), Central Vacuum, Corian Counters, Eat-in Kitchen, Five Piece Bath, In-Law Floor Plan, Jack & Jill Bathroom, Jet Action Tub, Kitchen Island, Open Floorplan, Pantry, Quartz Counters, Utility Sink, Walk-In Closet(s), Wet Bar
Heating Forced Air
Cooling Central Air
Flooring Carpet, Tile, Vinyl, Wood
Fireplaces Number 1
Fireplaces Type Gas, Gas Log, Living Room
Fireplace Y
Appliance Cooktop, Dishwasher, Disposal, Double Oven, Dryer, Gas Water Heater, Range Hood, Washer
Exterior
Exterior Feature Private Yard, Rain Gutters
Garage Concrete, Dry Walled, Lighted
Garage Spaces 3.0
Fence Full
Utilities Available Cable Available, Electricity Connected, Natural Gas Connected, Phone Available
Roof Type Composition
Parking Type Concrete, Dry Walled, Lighted
Total Parking Spaces 3
Garage Yes
Building
Lot Description Landscaped, Level
Story One
Foundation Slab
Sewer Public Sewer
Water Public
Level or Stories One
Structure Type Frame, Wood Siding
Schools
Elementary Schools Henderson
Middle Schools Otho Stuart
High Schools Prairie View
School District School District 27-J
Others
Senior Community No
Ownership Individual
Acceptable Financing Cash, Conventional, FHA, VA Loan
Listing Terms Cash, Conventional, FHA, VA Loan
Special Listing Condition None
Read Less Info
Want to know what your home might be worth? Contact us for a FREE valuation!

Our team is ready to help you sell your home for the highest possible price ASAP

© 2024 METROLIST, INC., DBA RECOLORADO® – All Rights Reserved
6455 S. Yosemite St., Suite 500 Greenwood Village, CO 80111 USA
Bought with MB HAYWOOD & ASSOCIATES
GET MORE INFORMATION

Broker-Associate, REALTOR® | Lic# ER 40015768







