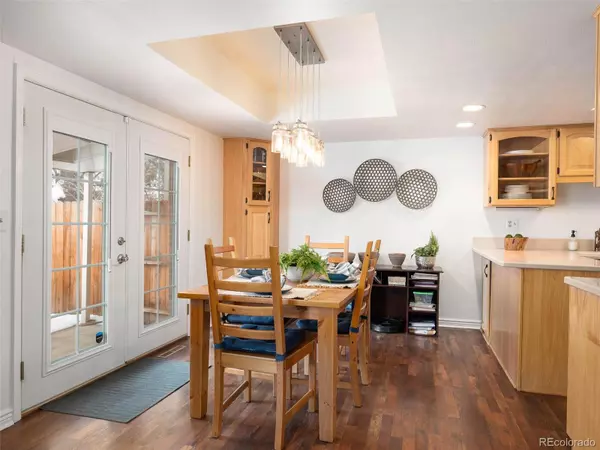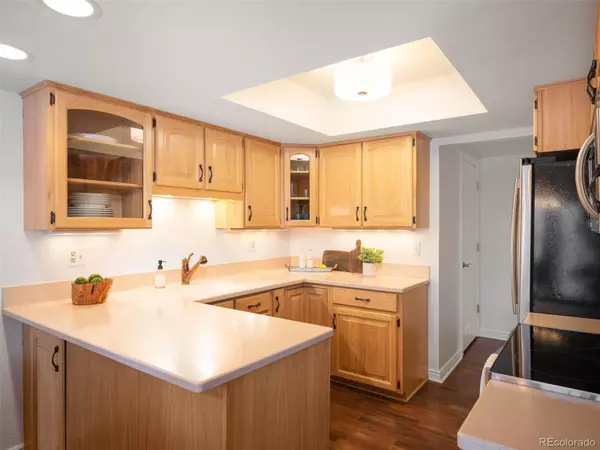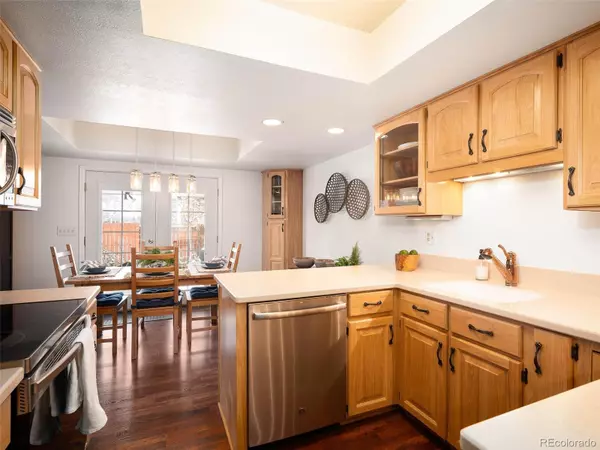$425,000
$425,000
For more information regarding the value of a property, please contact us for a free consultation.
3 Beds
3 Baths
1,690 SqFt
SOLD DATE : 02/08/2023
Key Details
Sold Price $425,000
Property Type Townhouse
Sub Type Townhouse
Listing Status Sold
Purchase Type For Sale
Square Footage 1,690 sqft
Price per Sqft $251
Subdivision Sable Ridge
MLS Listing ID 2678757
Sold Date 02/08/23
Bedrooms 3
Full Baths 2
Half Baths 1
Condo Fees $650
HOA Fees $216/qua
HOA Y/N Yes
Abv Grd Liv Area 1,690
Originating Board recolorado
Year Built 1983
Annual Tax Amount $2,223
Tax Year 2021
Lot Size 3,484 Sqft
Acres 0.08
Property Sub-Type Townhouse
Property Description
This beautiful townhome offers easy living, with great access, a privacy fenced back yard, covered patio, and Pottery Barn Perfect interior! Boasting beautiful cabinets, counter tops, fresh paint, gorgeous floors, a ready to finish basement, three bedrooms, two and a half bathrooms, a great eat-in-kitchen, convenient laundry room, and family room with fireplace. Easy access to I-225, Village Green Recreation center, Kingsborough Park, Aurora Hills Golf Course, shopping, and more! The HOA handles the front mowing, watering and snow removal. This is the best of both worlds with some help out front, and privacy in the fenced yard out back.
Location
State CO
County Arapahoe
Rooms
Basement Unfinished
Interior
Interior Features Built-in Features, Corian Counters, Eat-in Kitchen, High Speed Internet, Primary Suite, Radon Mitigation System, Smart Thermostat, Smoke Free, Solid Surface Counters
Heating Forced Air
Cooling Central Air, Evaporative Cooling
Flooring Carpet, Laminate
Fireplaces Number 1
Fireplaces Type Family Room, Wood Burning
Fireplace Y
Appliance Dishwasher, Dryer, Microwave, Oven, Refrigerator, Washer
Laundry In Unit
Exterior
Exterior Feature Private Yard
Garage Spaces 2.0
Fence Partial
Utilities Available Electricity Connected
Roof Type Composition
Total Parking Spaces 2
Garage Yes
Building
Lot Description Sprinklers In Front, Sprinklers In Rear
Sewer Public Sewer
Water Public
Level or Stories Two
Structure Type Brick, Frame, Vinyl Siding
Schools
Elementary Schools Jewell
Middle Schools Aurora Hills
High Schools Gateway
School District Adams-Arapahoe 28J
Others
Senior Community No
Ownership Individual
Acceptable Financing Cash, Conventional, FHA, VA Loan
Listing Terms Cash, Conventional, FHA, VA Loan
Special Listing Condition None
Read Less Info
Want to know what your home might be worth? Contact us for a FREE valuation!

Our team is ready to help you sell your home for the highest possible price ASAP

© 2025 METROLIST, INC., DBA RECOLORADO® – All Rights Reserved
6455 S. Yosemite St., Suite 500 Greenwood Village, CO 80111 USA
Bought with Marrs Realty and Management
GET MORE INFORMATION
Broker-Associate, REALTOR® | Lic# ER 40015768







