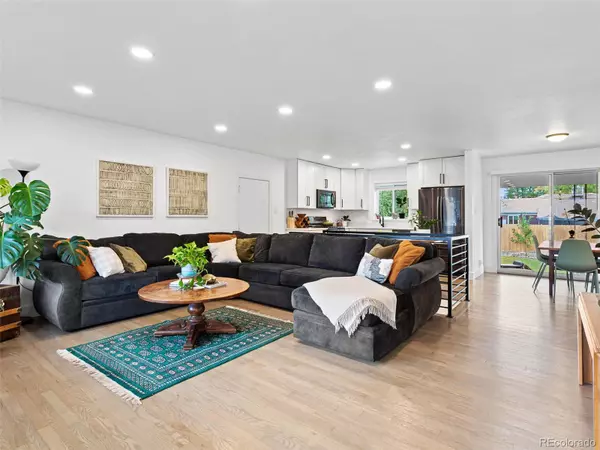$595,000
$600,000
0.8%For more information regarding the value of a property, please contact us for a free consultation.
5 Beds
3 Baths
2,184 SqFt
SOLD DATE : 02/03/2023
Key Details
Sold Price $595,000
Property Type Single Family Home
Sub Type Single Family Residence
Listing Status Sold
Purchase Type For Sale
Square Footage 2,184 sqft
Price per Sqft $272
Subdivision Cloverdale
MLS Listing ID 4408822
Sold Date 02/03/23
Style Traditional
Bedrooms 5
Full Baths 1
Half Baths 1
Three Quarter Bath 1
HOA Y/N No
Abv Grd Liv Area 1,092
Originating Board recolorado
Year Built 1958
Annual Tax Amount $2,517
Tax Year 2021
Lot Size 7,405 Sqft
Acres 0.17
Property Description
Welcome to this bright and updated ranch home on a calm street, just moments from the trails and lake at Belmar Park, with all the shopping and numerous restaurants nearby. Not to be missed, this home is an easy walk to Pizzeria Lui and near the new and upcoming area of Westwood on Morrison Rd. It features a wonderful open concept living area, with a fresh and well-organized kitchen overlooking the back yard, with quartz countertops and black stainless-steel appliances. A large living room and a dining area all in one space for easy entertaining. On the main floor you will find three bedrooms, all with an abundance of natural sunlight and good-sized closets. Solid oak hardwood floors flow through the entire main floor and the living area features a custom iron railing around the stairs to the basement. One bedroom has its own powder-room and the main floor bathroom is light and airy with a modern esthetic sure to please. In the basement there is a large laundry room with more storage, and two additional bedrooms, one of which is the largest and could easily be the main bedroom. The large basement flex room features a unique custom-built bar with birch butcher block counters, has waterproof LVP flooring and can be used as a second living room, entertainment room, or anything you desire! An attached one-car-garage with plenty of storage and a separate storage shed in the backyard adds to the abundance of storage this home has to offer. The back yard is private and quiet, with a large, covered deck and features a fire pit for the chilly evenings and large garden boxes waiting for you to plant your preferred plants for the summer. Please see property video for a more detailed tour of the home: https://media.livsothebysrealty.com/public/vtour/display/2055363#!/
Location
State CO
County Jefferson
Rooms
Basement Full
Main Level Bedrooms 3
Interior
Interior Features Ceiling Fan(s), Eat-in Kitchen, Open Floorplan, Pantry, Quartz Counters, Utility Sink
Heating Forced Air
Cooling Evaporative Cooling
Flooring Carpet, Tile, Vinyl, Wood
Fireplace N
Appliance Dryer, Microwave, Oven, Range, Refrigerator, Washer
Exterior
Exterior Feature Fire Pit, Private Yard
Garage Concrete, Lighted, Storage
Garage Spaces 1.0
Fence Full
Roof Type Architecural Shingle
Total Parking Spaces 1
Garage Yes
Building
Lot Description Sloped, Sprinklers In Front, Sprinklers In Rear
Foundation Slab
Sewer Public Sewer
Water Public
Level or Stories One
Structure Type Brick
Schools
Elementary Schools Lasley
Middle Schools Alameda Int'L
High Schools Alameda Int'L
School District Jefferson County R-1
Others
Senior Community No
Ownership Individual
Acceptable Financing Cash, Conventional, FHA, VA Loan
Listing Terms Cash, Conventional, FHA, VA Loan
Special Listing Condition None
Read Less Info
Want to know what your home might be worth? Contact us for a FREE valuation!

Our team is ready to help you sell your home for the highest possible price ASAP

© 2024 METROLIST, INC., DBA RECOLORADO® – All Rights Reserved
6455 S. Yosemite St., Suite 500 Greenwood Village, CO 80111 USA
Bought with 1858 Real Estate
GET MORE INFORMATION

Broker-Associate, REALTOR® | Lic# ER 40015768







