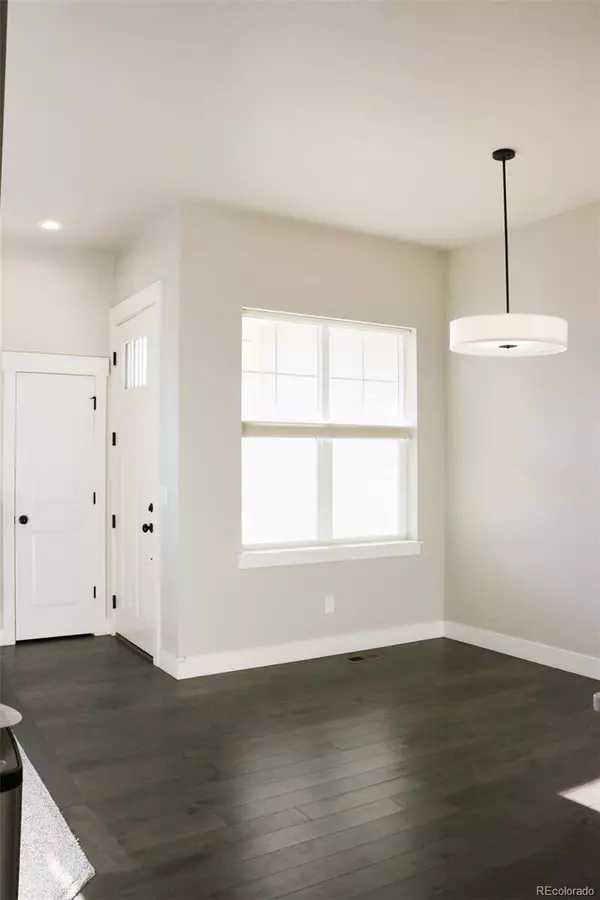$460,000
$469,000
1.9%For more information regarding the value of a property, please contact us for a free consultation.
3 Beds
3 Baths
1,586 SqFt
SOLD DATE : 02/07/2023
Key Details
Sold Price $460,000
Property Type Multi-Family
Sub Type Multi-Family
Listing Status Sold
Purchase Type For Sale
Square Footage 1,586 sqft
Price per Sqft $290
Subdivision Timnath Ranch
MLS Listing ID 5005616
Sold Date 02/07/23
Bedrooms 3
Full Baths 2
Half Baths 1
Condo Fees $290
HOA Fees $290/mo
HOA Y/N Yes
Abv Grd Liv Area 1,586
Originating Board recolorado
Year Built 2019
Annual Tax Amount $3,955
Tax Year 2021
Lot Size 2,178 Sqft
Acres 0.05
Property Description
This 2021 townhouse will meet all of your wants and needs! MOVE IN READY, REMODELED KITCHEN AND BATHS, VERY LOW MAINTENANCE, POOL. This immaculate and charming home features hardwood floors on the entire main level with extra tall baseboards, cozy remodeled kitchen with stainless steel appliances, slab quartz, upgraded cabinets and cozy eating space. Upper level has one master bedroom suite and two bedrooms with a full bathroom. This townhouse comes with two car garage. 9’-10’ ceiling throughout the house. All the window drapes worth $4K will stay. The Homeowner's Association includes: exterior maintenance, POOL, WATER, INTERNET, snow removal, lawn care, roof maintenance, trash removal and landscape care. TOP Schools nearby.
Location
State CO
County Larimer
Rooms
Basement Unfinished
Interior
Heating Forced Air
Cooling Central Air
Flooring Carpet, Wood
Fireplace N
Appliance Dishwasher, Disposal, Dryer, Oven, Range, Refrigerator, Washer
Exterior
Garage Spaces 2.0
Roof Type Composition
Total Parking Spaces 2
Garage Yes
Building
Sewer Public Sewer
Water Public
Level or Stories Two
Structure Type Stone, Wood Siding
Schools
Elementary Schools Bethke
Middle Schools Preston
High Schools Fossil Ridge
School District Poudre R-1
Others
Senior Community No
Ownership Individual
Acceptable Financing 1031 Exchange, Cash, Conventional, FHA, Other, VA Loan
Listing Terms 1031 Exchange, Cash, Conventional, FHA, Other, VA Loan
Special Listing Condition None
Read Less Info
Want to know what your home might be worth? Contact us for a FREE valuation!

Our team is ready to help you sell your home for the highest possible price ASAP

© 2024 METROLIST, INC., DBA RECOLORADO® – All Rights Reserved
6455 S. Yosemite St., Suite 500 Greenwood Village, CO 80111 USA
Bought with Eric Reigenborn-Klich
GET MORE INFORMATION

Broker-Associate, REALTOR® | Lic# ER 40015768







