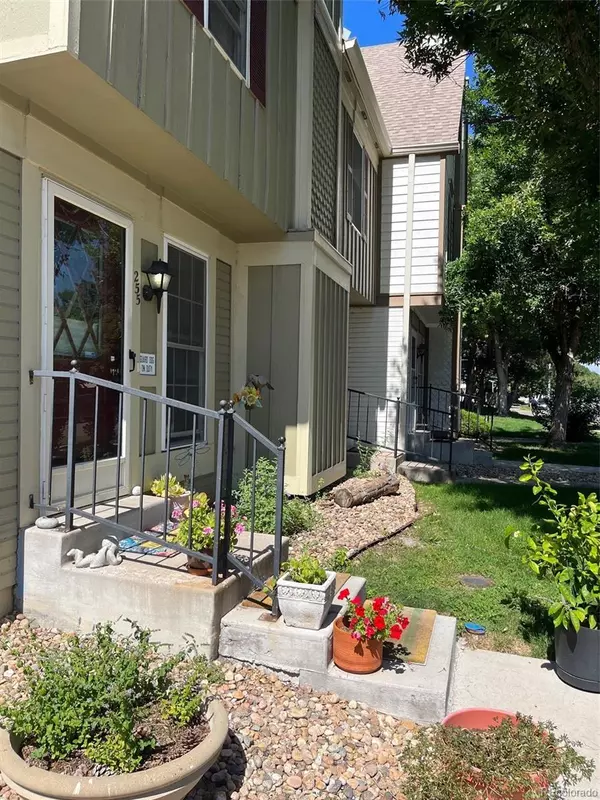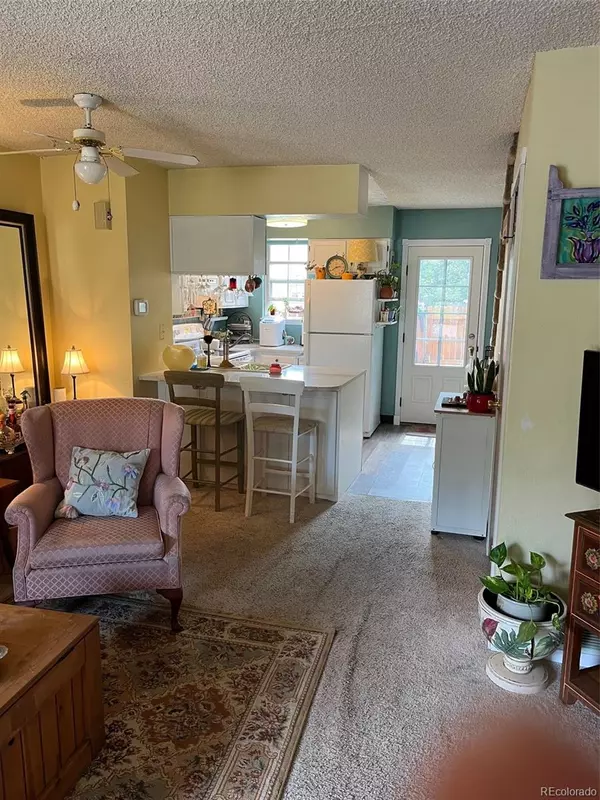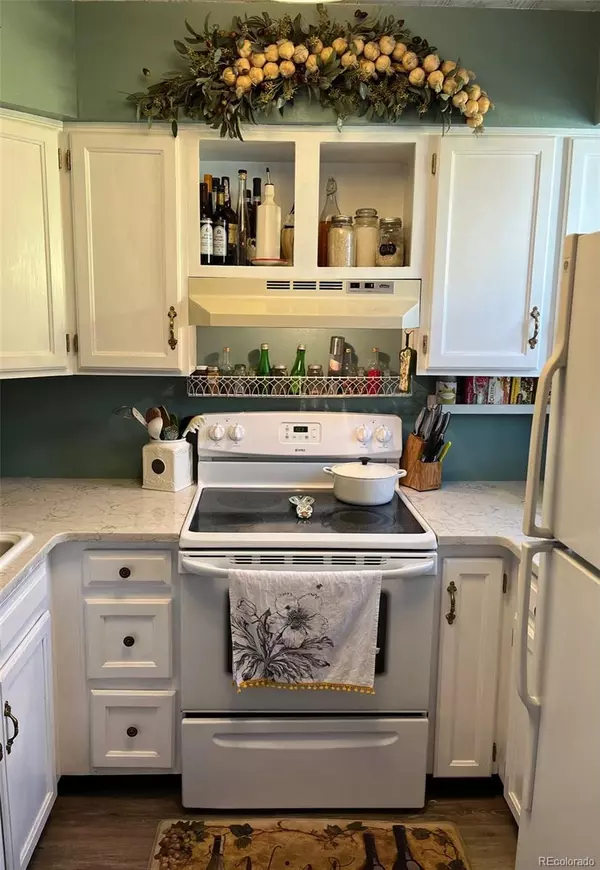$287,500
$294,999
2.5%For more information regarding the value of a property, please contact us for a free consultation.
2 Beds
1 Bath
870 SqFt
SOLD DATE : 02/07/2023
Key Details
Sold Price $287,500
Property Type Multi-Family
Sub Type Multi-Family
Listing Status Sold
Purchase Type For Sale
Square Footage 870 sqft
Price per Sqft $330
Subdivision Indian Creek
MLS Listing ID 1971500
Sold Date 02/07/23
Bedrooms 2
Full Baths 1
Condo Fees $295
HOA Fees $295/mo
HOA Y/N Yes
Abv Grd Liv Area 870
Originating Board recolorado
Year Built 1983
Annual Tax Amount $1,104
Tax Year 2021
Property Description
LOCATION! LOCATION! LOCATION!
YOU WILL NOT BE DISAPPOINTED IN THIS AREA!!!
WHY RENT WHEN YOU CAN OWN! THIS IS A PERFECT STARTER HOME & CHARMING 2 bedroom/1 bath townhouse in a great neighborhood - Indian Creek!
Quiet, end unit offers a shady front yard with trees and the back has a private Trex back patio that opens to a great little "yard", the mail kiosk, and the pool! Inside offers great charm, large closets, Wood fireplace, and extra storage thru-out. New kitchen counters w/ new sink/faucet, and redesigned painted cabinets. More storage added under new counter top/bar. Newer triple paned/tinted, double hung windows. Windows open in for easy cleaning and have full screens. Parking spot right outside unit. Close to the Highline canal for your daily walk, steps away from RTD bus stop and just a few miles from Colorado Station lite rail. Easy drive to great restaurants in Lowry, DTC, Glendale, and Cherry Creek N. A must see!
Great neighborhood! Great community! Great neighbors!
Location
State CO
County Denver
Zoning B-3
Rooms
Basement Crawl Space, Interior Entry
Interior
Interior Features Ceiling Fan(s), Quartz Counters
Heating Forced Air
Cooling Air Conditioning-Room, Attic Fan
Flooring Carpet, Laminate, Vinyl
Fireplaces Number 1
Fireplaces Type Living Room, Wood Burning
Fireplace Y
Appliance Cooktop, Dishwasher, Disposal, Gas Water Heater, Refrigerator, Washer
Laundry Laundry Closet
Exterior
Parking Features Asphalt, Guest
Pool Outdoor Pool
Utilities Available Cable Available, Electricity Connected, Internet Access (Wired)
Roof Type Composition
Total Parking Spaces 1
Garage No
Building
Lot Description Near Public Transit, Sprinklers In Front, Sprinklers In Rear
Foundation Concrete Perimeter
Sewer Public Sewer
Water Public
Level or Stories Two
Structure Type Wood Siding
Schools
Elementary Schools Mcmeen
Middle Schools Hill
High Schools George Washington
School District Denver 1
Others
Senior Community No
Ownership Agent Owner
Acceptable Financing Cash, Conventional, FHA, VA Loan
Listing Terms Cash, Conventional, FHA, VA Loan
Special Listing Condition None
Pets Allowed Cats OK, Dogs OK, Yes
Read Less Info
Want to know what your home might be worth? Contact us for a FREE valuation!

Our team is ready to help you sell your home for the highest possible price ASAP

© 2024 METROLIST, INC., DBA RECOLORADO® – All Rights Reserved
6455 S. Yosemite St., Suite 500 Greenwood Village, CO 80111 USA
Bought with Keller Williams Realty Downtown LLC
GET MORE INFORMATION

Broker-Associate, REALTOR® | Lic# ER 40015768







