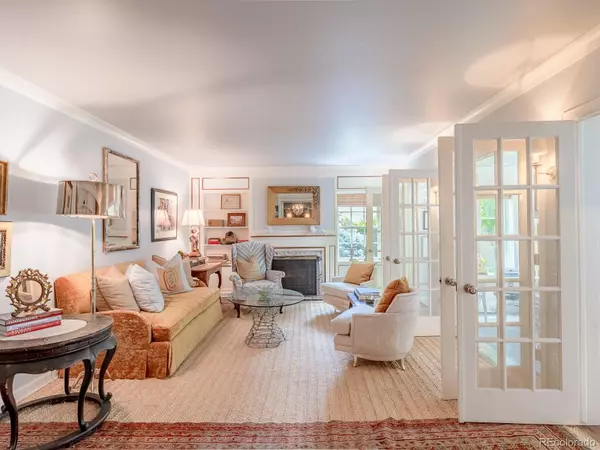$2,650,000
$2,750,000
3.6%For more information regarding the value of a property, please contact us for a free consultation.
6 Beds
5 Baths
5,070 SqFt
SOLD DATE : 10/13/2022
Key Details
Sold Price $2,650,000
Property Type Single Family Home
Sub Type Single Family Residence
Listing Status Sold
Purchase Type For Sale
Square Footage 5,070 sqft
Price per Sqft $522
Subdivision Hilltop
MLS Listing ID 7221673
Sold Date 10/13/22
Style Traditional
Bedrooms 6
Full Baths 3
Half Baths 1
Three Quarter Bath 1
HOA Y/N No
Originating Board recolorado
Year Built 1942
Annual Tax Amount $8,707
Tax Year 2021
Lot Size 10,018 Sqft
Acres 0.23
Property Description
Featured in Colorado Homes and Lifestyles and Victoria magazines, 55 Dahlia Street is a stunning, completely renovated Georgian revival nestled on a beautifully landscaped 10,000 sf lot with fabulous curb appeal and architectural detail. Situated on a lovely tree-lined street in prestigious Hilltop, this 6 bedroom, 4.5 bathroom home is the perfect modern take on a traditional home. Impressive entertaining rooms combined with originally elegant spaces, handsome hardwoods, Italian limestone, deep moulding, stylish lighting including sconces by Palmer Hargrave, custom bamboo window treatments, gorgeous Carerra marble, nickel plated hardware, porcelain tile accents & custom Farrow and Ball paint throughout. Exuding modern elegance with its sophisticated chic interiors, the fabulous two-story home offers 4142 square feet above ground, an inviting center entrance hall, chic formal living room with gold gilded moulding, a richly paneled study with dentil crown moulding, oversized family room surrounded by a wall of French doors opening to the private yard, spacious chef’s island kitchen anchored by a towering redwood column, Professional Series Viking stainless steel appliances, re-purposed old Denver streetlights, an English Gothic oak door leads to the ample butler’s pantry, & elevated dining room for entertaining. Upstairs you’ll find a luxurious primary suite with sitting area and white on white, light infused primary bath with radiant heated floors & two separate generous closets. 3 additional large bedrooms plus office & another 2 bathrooms complete the upper level. Downstairs is another light-filled bedroom and bath, recreation room with fireplace, along with the spacious laundry room. Enjoy a cool beverage on the expansive patio overlooking breathtaking gardens! The 3-car attached garage with storage is fronted by a reclaimed cobblestone drive from Union Station. Located on the top of the hill, central to Denver's restaurants, shopping, dining and finest schools.
Location
State CO
County Denver
Zoning E-SU-G
Rooms
Basement Partial
Interior
Interior Features Entrance Foyer, Five Piece Bath, High Speed Internet, Kitchen Island, Marble Counters, Pantry, Primary Suite, Smoke Free, Utility Sink, Walk-In Closet(s)
Heating Forced Air
Cooling Attic Fan
Flooring Wood
Fireplaces Number 3
Fireplaces Type Family Room, Living Room, Other
Fireplace Y
Appliance Dishwasher, Disposal, Gas Water Heater, Microwave, Oven, Range, Refrigerator, Self Cleaning Oven
Exterior
Exterior Feature Garden, Private Yard, Rain Gutters
Garage Tandem
Garage Spaces 3.0
Fence Full
Roof Type Composition, Membrane
Parking Type Tandem
Total Parking Spaces 3
Garage Yes
Building
Lot Description Level, Many Trees, Sprinklers In Front, Sprinklers In Rear
Story Two
Sewer Public Sewer
Water Public
Level or Stories Two
Structure Type Brick, Stucco
Schools
Elementary Schools Carson
Middle Schools Hill
High Schools George Washington
School District Denver 1
Others
Senior Community No
Ownership Individual
Acceptable Financing Cash, Conventional, Other
Listing Terms Cash, Conventional, Other
Special Listing Condition None
Read Less Info
Want to know what your home might be worth? Contact us for a FREE valuation!

Our team is ready to help you sell your home for the highest possible price ASAP

© 2024 METROLIST, INC., DBA RECOLORADO® – All Rights Reserved
6455 S. Yosemite St., Suite 500 Greenwood Village, CO 80111 USA
Bought with LIV Sotheby's International Realty
GET MORE INFORMATION

Broker-Associate, REALTOR® | Lic# ER 40015768







