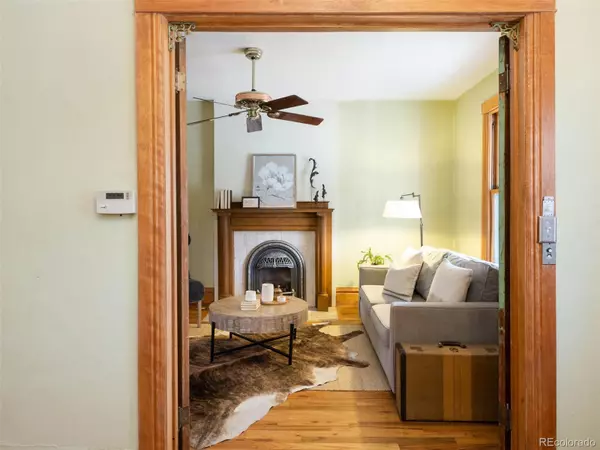$760,000
$775,000
1.9%For more information regarding the value of a property, please contact us for a free consultation.
3 Beds
2 Baths
1,730 SqFt
SOLD DATE : 01/27/2023
Key Details
Sold Price $760,000
Property Type Single Family Home
Sub Type Single Family Residence
Listing Status Sold
Purchase Type For Sale
Square Footage 1,730 sqft
Price per Sqft $439
Subdivision Cheesman Park
MLS Listing ID 2330531
Sold Date 01/27/23
Style Victorian
Bedrooms 3
Full Baths 1
Half Baths 1
HOA Y/N No
Abv Grd Liv Area 1,430
Originating Board recolorado
Year Built 1906
Annual Tax Amount $3,344
Tax Year 2021
Acres 0.07
Property Description
The epitome of Victorian architecture, this turn-of-the-century, single family home exudes old world charm and a location that can’t be beat. As you enter, you’re immediately greeted by a foyer with original wood detailing and hardwood floors. The main level flows seamlessly between the spacious living room to the open-concept kitchen and dining room which opens to the backyard for easy entertaining. Upstairs features three sizable bedrooms with great natural light and a well-appointed full bath including tasteful finishes, a clawfoot tub, and a double vanity. In the basement you’ll find the laundry room, a flex living space and plenty of extra storage. The private backyard is perfect for entertaining with the large deck, fantastic yard space in addition to a rare two car garage. Inside and out this home exemplifies what people for over a century have loved about Denver’s historic Capitol Hill neighborhood.
Location
State CO
County Denver
Zoning G-MU-3
Rooms
Basement Partial
Interior
Interior Features Built-in Features, High Ceilings
Heating Forced Air
Cooling Central Air
Flooring Tile, Wood
Fireplaces Number 1
Fireplaces Type Living Room
Fireplace Y
Appliance Dishwasher, Disposal, Dryer, Oven, Range, Refrigerator, Washer
Laundry In Unit
Exterior
Exterior Feature Private Yard
Garage Spaces 2.0
Fence Full
Roof Type Concrete
Total Parking Spaces 2
Garage No
Building
Sewer Public Sewer
Water Public
Level or Stories Two
Structure Type Brick
Schools
Elementary Schools Dora Moore
Middle Schools Morey
High Schools East
School District Denver 1
Others
Senior Community No
Ownership Individual
Acceptable Financing Cash, Conventional, FHA, Jumbo, VA Loan
Listing Terms Cash, Conventional, FHA, Jumbo, VA Loan
Special Listing Condition None
Read Less Info
Want to know what your home might be worth? Contact us for a FREE valuation!

Our team is ready to help you sell your home for the highest possible price ASAP

© 2024 METROLIST, INC., DBA RECOLORADO® – All Rights Reserved
6455 S. Yosemite St., Suite 500 Greenwood Village, CO 80111 USA
Bought with Porchlight Real Estate Group
GET MORE INFORMATION

Broker-Associate, REALTOR® | Lic# ER 40015768







