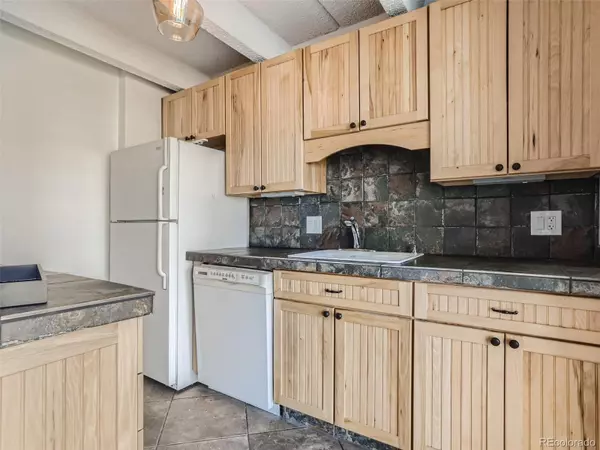$339,000
$342,000
0.9%For more information regarding the value of a property, please contact us for a free consultation.
2 Beds
2 Baths
940 SqFt
SOLD DATE : 01/27/2023
Key Details
Sold Price $339,000
Property Type Condo
Sub Type Condominium
Listing Status Sold
Purchase Type For Sale
Square Footage 940 sqft
Price per Sqft $360
Subdivision Mayfair
MLS Listing ID 6029060
Sold Date 01/27/23
Style Contemporary
Bedrooms 2
Full Baths 1
Half Baths 1
Condo Fees $377
HOA Fees $377/mo
HOA Y/N Yes
Originating Board recolorado
Year Built 1962
Annual Tax Amount $1,536
Tax Year 2021
Property Description
Desirable Park Mayfair within the urban neighborhood community of Hale, is a hidden oasis that exudes local charm. This 2 Bedroom condo has a Jack and Jill bathroom with separate toilets. Brand new professionally installed laminate wood flooring throughout. Freshly painted ceiling & walls. Kitchen has the look and feel of a mountain resort with granite countertops and natural wood cabinets. The spacious balcony has two sliding glass door entrances from the kitchen and living room, overlooks the outdoor atrium and swimming pool. Assigned 1 car upper level outdoor parking space, Indoor and outdoor swimming pools, professional grade workout GYM next to the indoor swimming pool. The basement has a spacious laundry room next to the community room where you can read a book or entertain guests. The mail room is conveniently located in the basement. Your unit has an assigned Storage space in the basement. Security entrance into the building. Conveniently located minutes from downtown Denver, next door to Rose Medical Center. Only a few blocks from AMC theater, local restaurants, and transportation. This beautiful condo will move fast, so schedule your showing quickly.
Location
State CO
County Denver
Zoning G-MU-20
Rooms
Main Level Bedrooms 2
Interior
Interior Features Elevator, Entrance Foyer, Granite Counters, Jack & Jill Bathroom, Smoke Free, Walk-In Closet(s)
Heating Baseboard, Hot Water
Cooling Air Conditioning-Room
Flooring Laminate, Tile
Fireplace N
Appliance Dishwasher, Disposal, Microwave, Refrigerator, Self Cleaning Oven
Laundry Common Area
Exterior
Exterior Feature Balcony, Barbecue, Elevator
Garage Concrete
Pool Indoor, Outdoor Pool
Utilities Available Electricity Connected
Roof Type Unknown
Parking Type Concrete
Total Parking Spaces 1
Garage No
Building
Lot Description Near Public Transit
Story One
Sewer Public Sewer
Water Public
Level or Stories One
Structure Type Brick
Schools
Elementary Schools Palmer
Middle Schools Hill
High Schools East
School District Denver 1
Others
Senior Community No
Ownership Individual
Acceptable Financing Cash, Conventional, FHA, VA Loan
Listing Terms Cash, Conventional, FHA, VA Loan
Special Listing Condition None
Pets Description No
Read Less Info
Want to know what your home might be worth? Contact us for a FREE valuation!

Our team is ready to help you sell your home for the highest possible price ASAP

© 2024 METROLIST, INC., DBA RECOLORADO® – All Rights Reserved
6455 S. Yosemite St., Suite 500 Greenwood Village, CO 80111 USA
Bought with DENVER REAL ESTATE MOGULS
GET MORE INFORMATION

Broker-Associate, REALTOR® | Lic# ER 40015768







