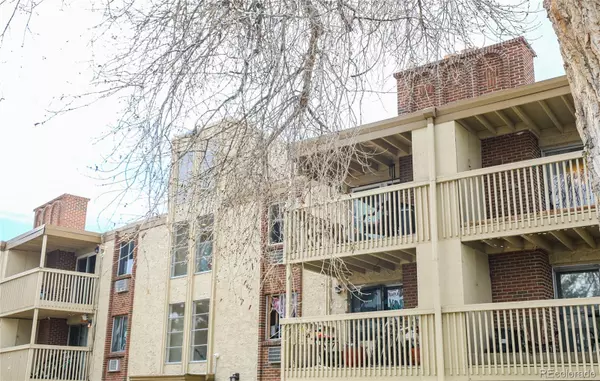$169,900
$169,900
For more information regarding the value of a property, please contact us for a free consultation.
1 Bed
1 Bath
625 SqFt
SOLD DATE : 07/06/2022
Key Details
Sold Price $169,900
Property Type Condo
Sub Type Condominium
Listing Status Sold
Purchase Type For Sale
Square Footage 625 sqft
Price per Sqft $271
Subdivision Valencia Club
MLS Listing ID 4088842
Sold Date 07/06/22
Style Contemporary
Bedrooms 1
Full Baths 1
Condo Fees $307
HOA Fees $307/mo
HOA Y/N Yes
Abv Grd Liv Area 625
Originating Board recolorado
Year Built 1972
Annual Tax Amount $863
Tax Year 2021
Property Description
Convenient Southeast Denver location! One bedroom, one bathroom fully remodeled condo in an ideal location. This low maintenance penthouse level condo offers beautifully remodeled finishes. Wood floors throughout, decorative wall moulding in living room, newer kitchen with granite countertops, upgraded maple cabinetry and stainless steel appliances. Located in a peaceful setting surrounded by mature landscaping and overlooking open space. Plenty of parking for you and your guests.
Tired of paying HOA dues and wondering what your'e paying for? This condo community offers it all... swimming pool, sauna, hot tub, fitness center, tennis courts, secured buildings and nearly all of your utilities are included. *Roof and plumbing was replaced through the entire community Fall 2021. Truly a turn-key ready home!
for more details please visit www.clubvalencia343.com
Location
State CO
County Arapahoe
Rooms
Main Level Bedrooms 1
Interior
Interior Features Eat-in Kitchen, Granite Counters, Open Floorplan
Heating Baseboard, Hot Water
Cooling Air Conditioning-Room
Flooring Laminate
Fireplace N
Appliance Dishwasher, Disposal, Range, Refrigerator
Exterior
Exterior Feature Balcony, Elevator, Lighting
Pool Outdoor Pool
Roof Type Membrane
Total Parking Spaces 1
Garage No
Building
Lot Description Landscaped, Near Public Transit, Open Space
Sewer Public Sewer
Water Public
Level or Stories Three Or More
Structure Type Brick, Wood Siding
Schools
Elementary Schools Village East
Middle Schools Prairie
High Schools Overland
School District Cherry Creek 5
Others
Senior Community No
Ownership Individual
Acceptable Financing Cash, Conventional
Listing Terms Cash, Conventional
Special Listing Condition None
Pets Allowed Cats OK, Dogs OK
Read Less Info
Want to know what your home might be worth? Contact us for a FREE valuation!

Our team is ready to help you sell your home for the highest possible price ASAP

© 2024 METROLIST, INC., DBA RECOLORADO® – All Rights Reserved
6455 S. Yosemite St., Suite 500 Greenwood Village, CO 80111 USA
Bought with Jones Homes L.L.C.
GET MORE INFORMATION

Broker-Associate, REALTOR® | Lic# ER 40015768







