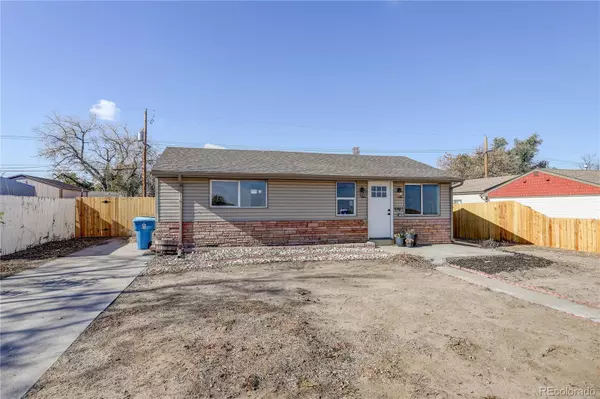$385,000
$390,000
1.3%For more information regarding the value of a property, please contact us for a free consultation.
3 Beds
1 Bath
924 SqFt
SOLD DATE : 01/13/2023
Key Details
Sold Price $385,000
Property Type Single Family Home
Sub Type Single Family Residence
Listing Status Sold
Purchase Type For Sale
Square Footage 924 sqft
Price per Sqft $416
Subdivision Gamble Derby Subd
MLS Listing ID 2146720
Sold Date 01/13/23
Bedrooms 3
Full Baths 1
HOA Y/N No
Abv Grd Liv Area 924
Originating Board recolorado
Year Built 1954
Annual Tax Amount $1,624
Tax Year 2021
Acres 0.14
Property Description
This is not a fix and flip; this is a complete remodel! You can't get closer to new construction unless you buy new construction, and everything is included! What an incredible find at this price point! With the remodel you will find a spacious, functional redesign that includes a large addition that sets it apart from the competition. Highlights include new floors throughout, new Wilsonart Arctic Dune counter tops with an inlaid farm style sink, a beautifully remodeled kitchen island offering plenty of counter space, a butler's pantry with an additional sink and wine cooler, new custom cabinets (with tons of cabinet space), new faucet fixtures in kitchen and bath, new stainless appliances, new double pained windows, new two panel doors with upgraded door hardware, new 5" molding, custom paint and lighting throughout, large bright bedrooms, open views to the east with no neighbors, and a new roof! This home is ready to move into! Outside is a large lot that is a blank canvas offering the opportunity to bring your own ideas and design creativity to make the property yours with the new 6' privacy fence being a tremendous bonus. All of this in a fantastic location close to shopping, entertainment, business and commerce, The Shops at Northfield, Dicks Sporting Goods Park, Easy Access to Denver and DIA, parks and recreation. This is a MUST-SEE property at this price point!
Location
State CO
County Adams
Rooms
Main Level Bedrooms 3
Interior
Interior Features Corian Counters, Eat-in Kitchen, High Speed Internet, Kitchen Island, No Stairs, Open Floorplan, Smoke Free
Heating Forced Air
Cooling Central Air
Flooring Laminate
Fireplace N
Appliance Dishwasher, Oven, Self Cleaning Oven, Wine Cooler
Exterior
Exterior Feature Private Yard
Garage Concrete
Fence Partial
Utilities Available Cable Available, Electricity Connected, Natural Gas Connected
View Meadow
Roof Type Composition
Total Parking Spaces 3
Garage No
Building
Sewer Public Sewer
Water Public
Level or Stories One
Structure Type Frame
Schools
Elementary Schools Rose Hill
Middle Schools Kearney
High Schools Adams City
School District Adams 14
Others
Senior Community No
Ownership Individual
Acceptable Financing Cash, Conventional, FHA, VA Loan
Listing Terms Cash, Conventional, FHA, VA Loan
Special Listing Condition None
Read Less Info
Want to know what your home might be worth? Contact us for a FREE valuation!

Our team is ready to help you sell your home for the highest possible price ASAP

© 2024 METROLIST, INC., DBA RECOLORADO® – All Rights Reserved
6455 S. Yosemite St., Suite 500 Greenwood Village, CO 80111 USA
Bought with HomeSmart Realty
GET MORE INFORMATION

Broker-Associate, REALTOR® | Lic# ER 40015768







