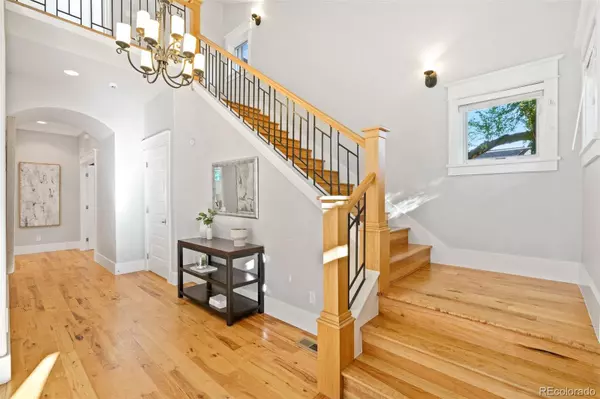$2,000,000
$2,199,000
9.0%For more information regarding the value of a property, please contact us for a free consultation.
5 Beds
5 Baths
5,230 SqFt
SOLD DATE : 01/05/2023
Key Details
Sold Price $2,000,000
Property Type Single Family Home
Sub Type Single Family Residence
Listing Status Sold
Purchase Type For Sale
Square Footage 5,230 sqft
Price per Sqft $382
Subdivision Cory-Merrill
MLS Listing ID 1635707
Sold Date 01/05/23
Style Contemporary
Bedrooms 5
Full Baths 4
Half Baths 1
HOA Y/N No
Abv Grd Liv Area 3,422
Originating Board recolorado
Year Built 2006
Annual Tax Amount $8,311
Tax Year 2021
Acres 0.14
Property Description
New price! This is officially the amazing deal you've been looking for. The moment you walk into this custom craftsman home you’ll know you found something special. Built with the highest standards of quality and attention to detail, the kitchen is bright and open with double ovens, and Bosch and GE Monogram appliances. It flows into a spacious living room, bathed in natural light and featuring a grand fireplace. The formal dining room is perfect for entertaining and features 9’ French doors that open to the front porch. The study, also on the main level, provides the perfect space for the work-at-home warrior. Upstairs, the primary suite has vaulted ceilings, dual walk-in closets, and a two-sided fireplace that also faces the spacious 5-piece primary bathroom on the other side. The two additional bedrooms upstairs feature private bathrooms and walk-in closets. The basement is vast and perfect for entertaining in so many formats - don’t miss the two additional bedrooms and full bath! The backyard is ready for the entertainer with a built-in grill and kitchen area, plenty of seating, and a gas fire pit. Cory-Merrill is one of Denver’s most sought-after neighborhoods with desirable schools, a friendly environment, and access to the Bonnie Brae shops and Denver’s crown jewel, Washington Park.
Location
State CO
County Denver
Zoning E-SU-DX
Rooms
Basement Finished, Full
Interior
Interior Features Breakfast Nook, Entrance Foyer, Five Piece Bath, High Ceilings, Kitchen Island, Open Floorplan, Quartz Counters, Radon Mitigation System, Smart Lights, Smart Thermostat, Smoke Free, Walk-In Closet(s), Wired for Data
Heating Forced Air
Cooling Central Air
Flooring Carpet, Tile, Wood
Fireplaces Number 2
Fireplace Y
Appliance Cooktop, Dishwasher, Disposal, Dryer, Freezer, Gas Water Heater, Microwave, Oven, Range Hood, Refrigerator, Washer
Exterior
Exterior Feature Fire Pit, Garden, Gas Grill
Parking Features 220 Volts, Dry Walled, Electric Vehicle Charging Station(s)
Garage Spaces 2.0
Fence Full
Utilities Available Cable Available, Electricity Connected, Natural Gas Connected
Roof Type Composition
Total Parking Spaces 2
Garage No
Building
Lot Description Level
Sewer Public Sewer
Water Public
Level or Stories Two
Structure Type Frame, Wood Siding
Schools
Elementary Schools Cory
Middle Schools Merrill
High Schools South
School District Denver 1
Others
Senior Community No
Ownership Corporation/Trust
Acceptable Financing Cash, Conventional, Jumbo
Listing Terms Cash, Conventional, Jumbo
Special Listing Condition None
Read Less Info
Want to know what your home might be worth? Contact us for a FREE valuation!

Our team is ready to help you sell your home for the highest possible price ASAP

© 2024 METROLIST, INC., DBA RECOLORADO® – All Rights Reserved
6455 S. Yosemite St., Suite 500 Greenwood Village, CO 80111 USA
Bought with Compass - Denver
GET MORE INFORMATION

Broker-Associate, REALTOR® | Lic# ER 40015768







