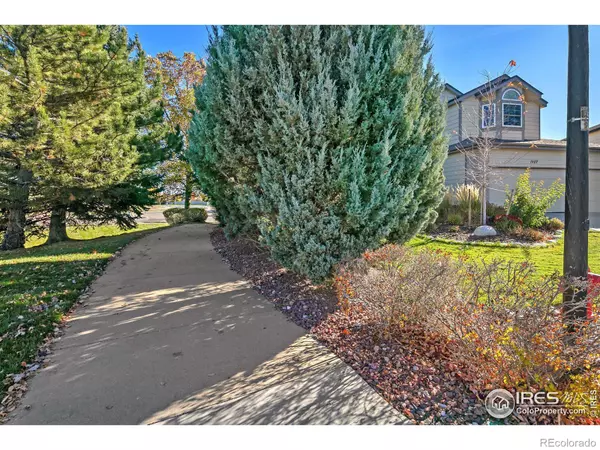$875,000
$899,900
2.8%For more information regarding the value of a property, please contact us for a free consultation.
4 Beds
4 Baths
2,949 SqFt
SOLD DATE : 01/03/2023
Key Details
Sold Price $875,000
Property Type Single Family Home
Sub Type Single Family Residence
Listing Status Sold
Purchase Type For Sale
Square Footage 2,949 sqft
Price per Sqft $296
Subdivision Rock Creek Ranch
MLS Listing ID IR977767
Sold Date 01/03/23
Style Contemporary
Bedrooms 4
Full Baths 2
Half Baths 1
Three Quarter Bath 1
Condo Fees $264
HOA Fees $22/ann
HOA Y/N Yes
Originating Board recolorado
Year Built 1992
Tax Year 2021
Lot Size 10,890 Sqft
Acres 0.25
Property Description
BRING ALL OFFERS-SELLER MOTIVATED TO SELL NOW! Privacy, Style, Convenience, and Affordability all come together on this Rock Creek home, making it a must see. Set on a quarter acre lot with adjacent greenbelt affords this home lots of space for gardens or backyard games along with privacy from neighbors. A fully remodeled kitchen with hickory cabinets, quartz countertops and stainless steel appliances provides the custom look to this home. A main level bedroom is a most desired feature in homes today and when paired with a 3/4 bathroom it makes the perfect in-law space. The recently finished basement would make an ideal theatre, game room, or additional bedroom with the 1/2 bath. A newer furnace and water heater are also found in the oversized basement mechanical/storage closet. All new energy efficient windows throughout the home help to keep both outside sounds and energy costs as low as possible. You won't find a home in Rock Creek with more above ground square footage for less money, by a long shot! When the stars align like this on a home it is a sure sign that the time is right to make a move. Hurry and see it today!
Location
State CO
County Boulder
Zoning RES
Rooms
Basement Sump Pump
Main Level Bedrooms 1
Interior
Interior Features Eat-in Kitchen, Five Piece Bath, Kitchen Island, Open Floorplan, Vaulted Ceiling(s)
Heating Forced Air
Cooling Attic Fan, Ceiling Fan(s), Central Air
Flooring Wood
Fireplaces Type Family Room
Fireplace N
Appliance Dishwasher, Microwave, Oven
Laundry In Unit
Exterior
Garage Spaces 3.0
Utilities Available Electricity Available, Natural Gas Available
Roof Type Composition
Total Parking Spaces 3
Garage Yes
Building
Lot Description Cul-De-Sac, Sprinklers In Front
Story Two
Sewer Public Sewer
Water Public
Level or Stories Two
Structure Type Brick,Wood Frame
Schools
Elementary Schools Superior
Middle Schools Eldorado K-8
High Schools Monarch
School District Boulder Valley Re 2
Others
Ownership Individual
Acceptable Financing Cash, Conventional, FHA, VA Loan
Listing Terms Cash, Conventional, FHA, VA Loan
Read Less Info
Want to know what your home might be worth? Contact us for a FREE valuation!

Our team is ready to help you sell your home for the highest possible price ASAP

© 2024 METROLIST, INC., DBA RECOLORADO® – All Rights Reserved
6455 S. Yosemite St., Suite 500 Greenwood Village, CO 80111 USA
Bought with RE/MAX Elevate
GET MORE INFORMATION

Broker-Associate, REALTOR® | Lic# ER 40015768







