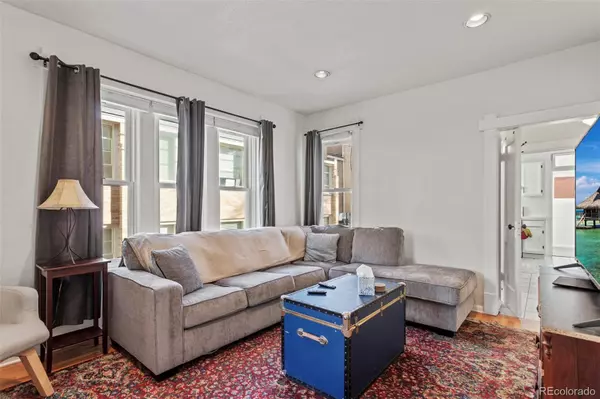$285,000
$278,000
2.5%For more information regarding the value of a property, please contact us for a free consultation.
1 Bed
1 Bath
512 SqFt
SOLD DATE : 12/12/2022
Key Details
Sold Price $285,000
Property Type Condo
Sub Type Condominium
Listing Status Sold
Purchase Type For Sale
Square Footage 512 sqft
Price per Sqft $556
Subdivision Cheesman Park
MLS Listing ID 7944519
Sold Date 12/12/22
Style Mid-Century Modern
Bedrooms 1
Full Baths 1
Condo Fees $200
HOA Fees $200/mo
HOA Y/N Yes
Abv Grd Liv Area 512
Originating Board recolorado
Year Built 1914
Annual Tax Amount $1,126
Tax Year 2021
Acres 0.02
Property Description
This bright and airy unit of a 4-plex lives like a townhome, complete with a private entry and unfinished basement! You will love the tall ceilings, crown molding, large windows, and wood or tile floors throughout. Your private entry opens to the mud room, perfect for the gear that a Colorado lifestyle requires. Next comes a large format kitchen offering a gas range, newly refinished cabinets, tile counter-tops and space for a dinner table. The hallway into the living room has a walk-in closet and bathroom. In the living room, you will find large double pane windows that let in the light. Enjoy the historic charm of built in shelves against modern accents like recessed lighting. The bedroom is large enough for a king bed and dresser. There is free shared laundry with one other unit in the basement. The back half of the basement is unfinished, private, and assigned to this unit only. Currently, it is being used as a workspace/lounge, and it offers more than ample storage for hobbies, toys, skis, and bikes. This is move in ready with recent updates and new paint. This urban oasis allows you to live one block from the historic Cheesman Park and walk to some of the best restaurants and bars in Denver.
Location
State CO
County Denver
Zoning U-RH-3A
Rooms
Basement Unfinished
Main Level Bedrooms 1
Interior
Interior Features Built-in Features, Ceiling Fan(s), Eat-in Kitchen, Entrance Foyer, High Ceilings, High Speed Internet, Smoke Free, Tile Counters, Walk-In Closet(s)
Heating Forced Air
Cooling Air Conditioning-Room
Flooring Tile, Wood
Fireplace N
Appliance Cooktop, Dishwasher, Disposal, Dryer, Freezer, Gas Water Heater, Microwave, Oven, Range, Range Hood, Refrigerator, Washer
Laundry Common Area
Exterior
Exterior Feature Barbecue, Garden, Gas Grill, Lighting
Utilities Available Cable Available, Electricity Available, Electricity Connected, Internet Access (Wired), Natural Gas Connected, Phone Available
Roof Type Composition
Total Parking Spaces 1
Garage No
Building
Lot Description Near Public Transit
Sewer Public Sewer
Water Public
Level or Stories One
Structure Type Brick
Schools
Elementary Schools Dora Moore
Middle Schools Morey
High Schools East
School District Denver 1
Others
Senior Community No
Ownership Agent Owner
Acceptable Financing 1031 Exchange, Cash, Conventional, FHA
Listing Terms 1031 Exchange, Cash, Conventional, FHA
Special Listing Condition None
Pets Allowed Yes
Read Less Info
Want to know what your home might be worth? Contact us for a FREE valuation!

Our team is ready to help you sell your home for the highest possible price ASAP

© 2024 METROLIST, INC., DBA RECOLORADO® – All Rights Reserved
6455 S. Yosemite St., Suite 500 Greenwood Village, CO 80111 USA
Bought with Compass - Denver
GET MORE INFORMATION

Broker-Associate, REALTOR® | Lic# ER 40015768







